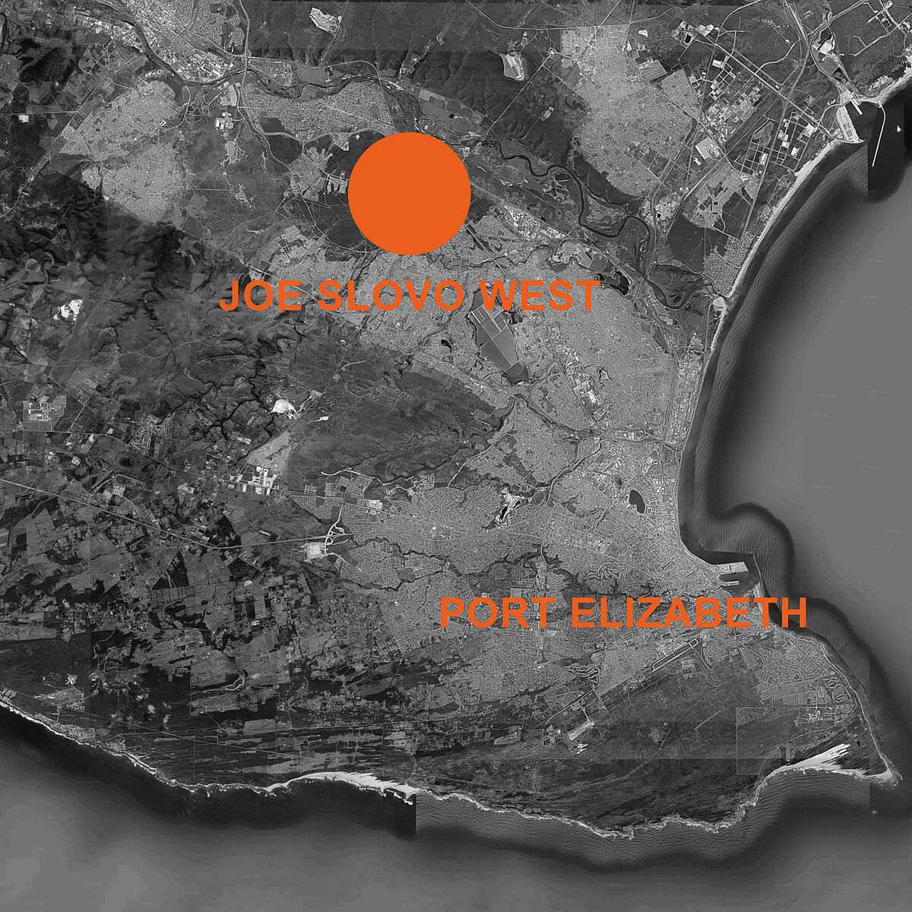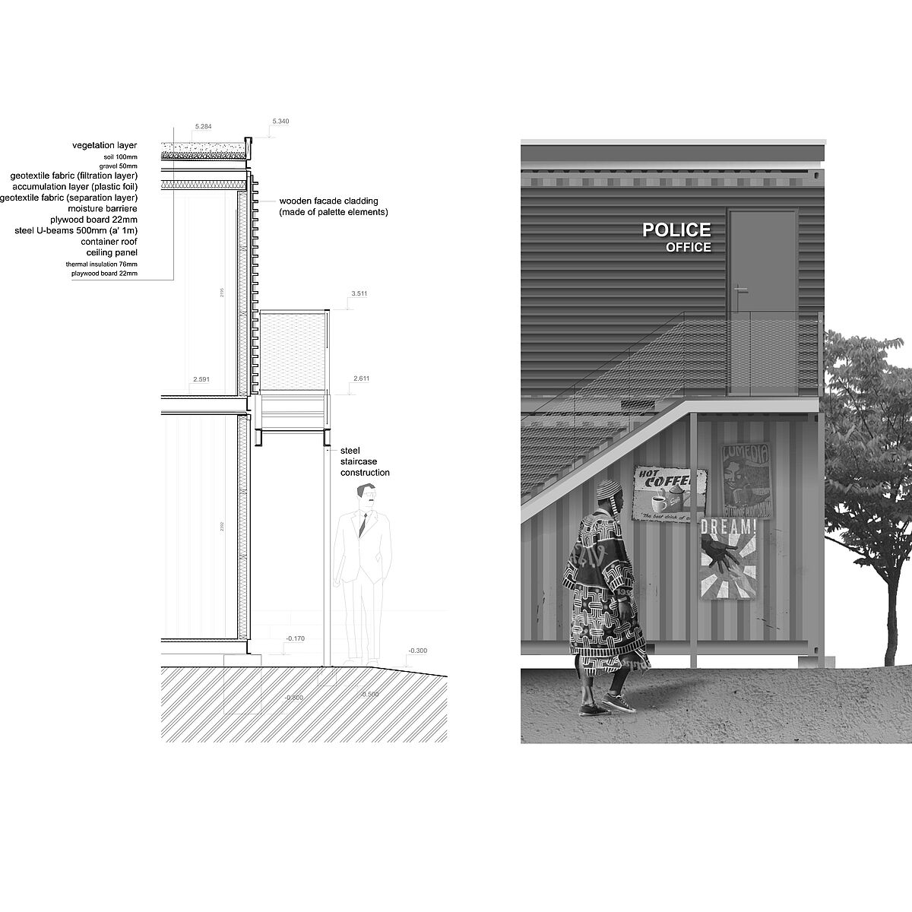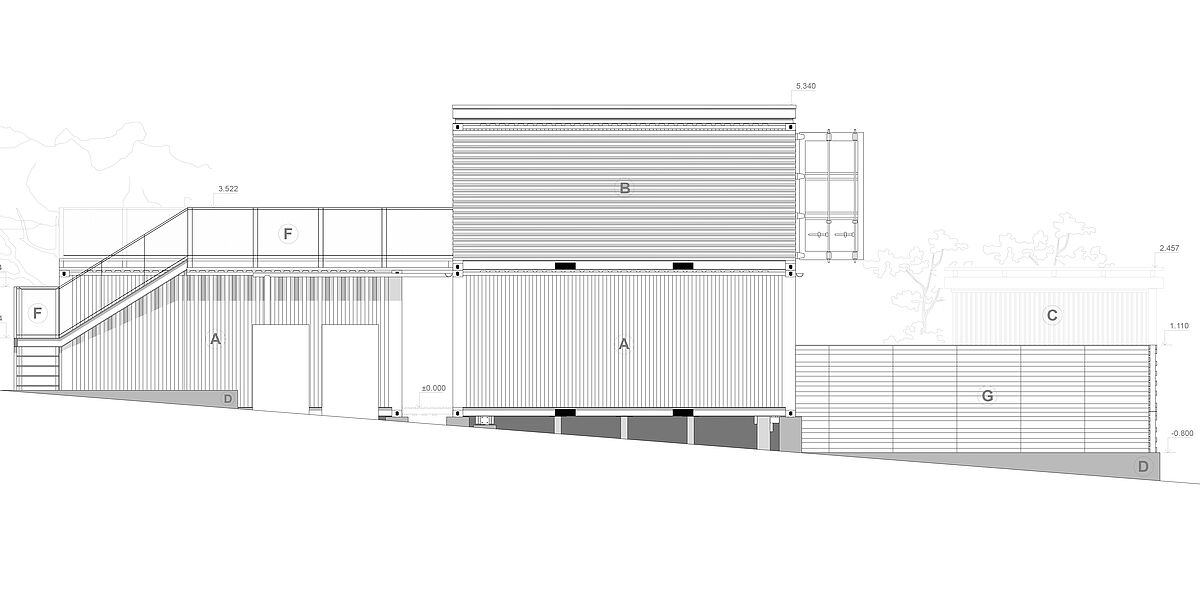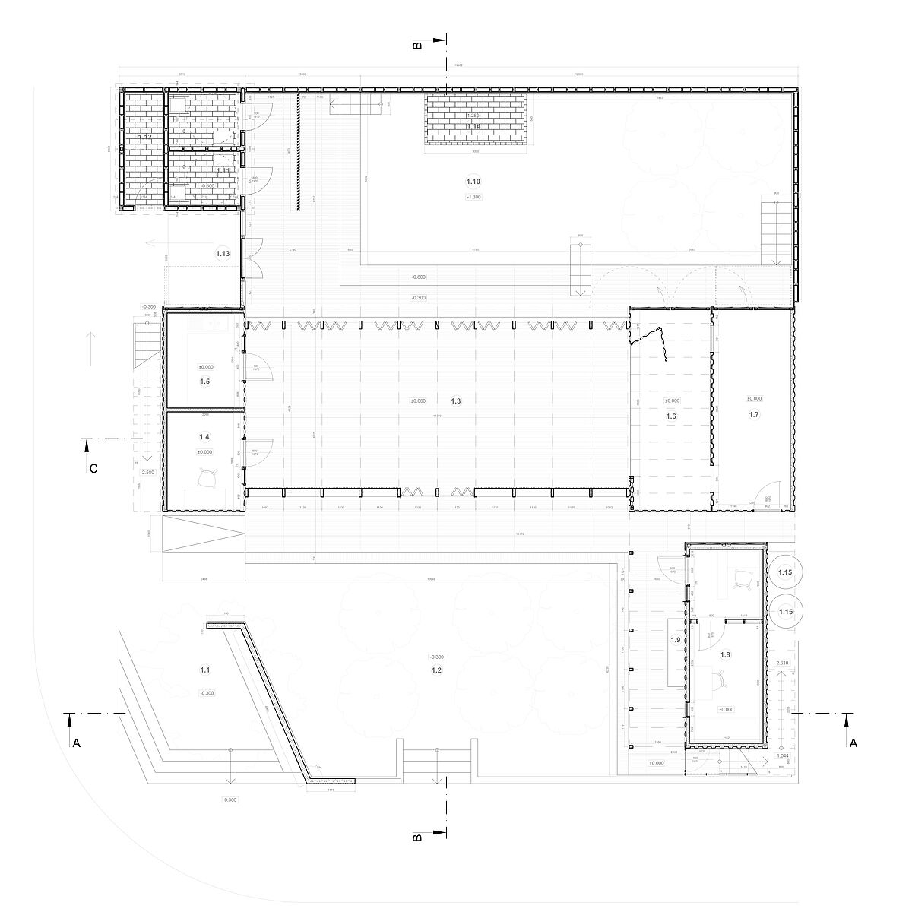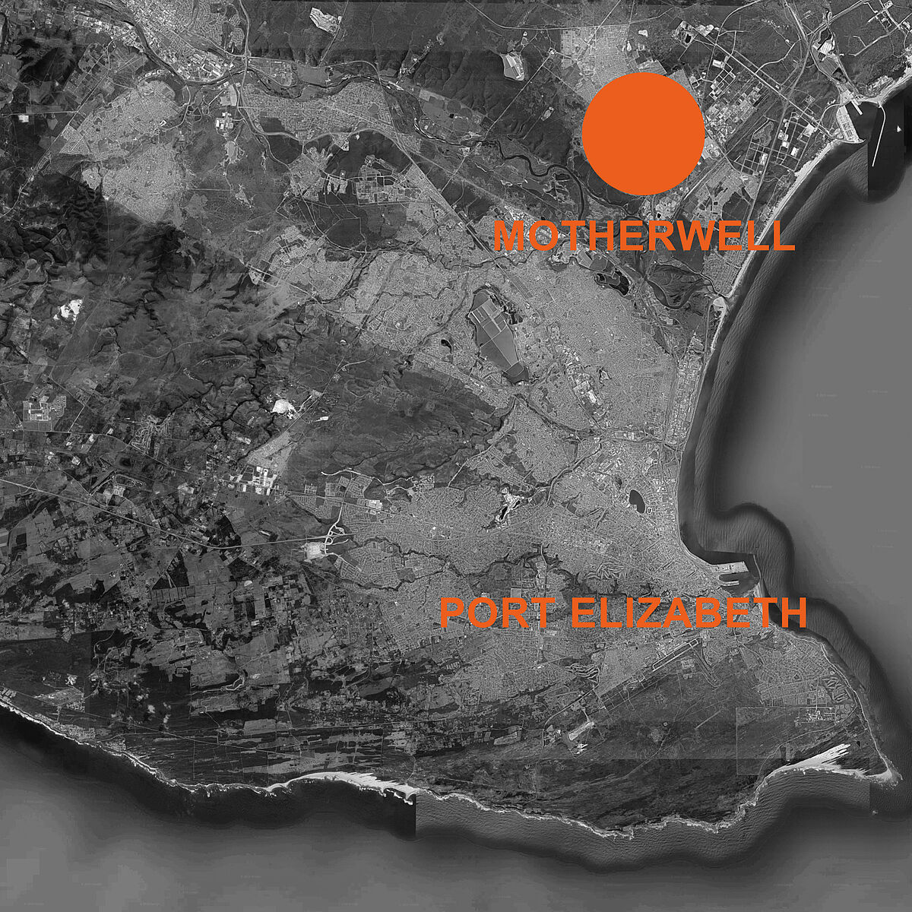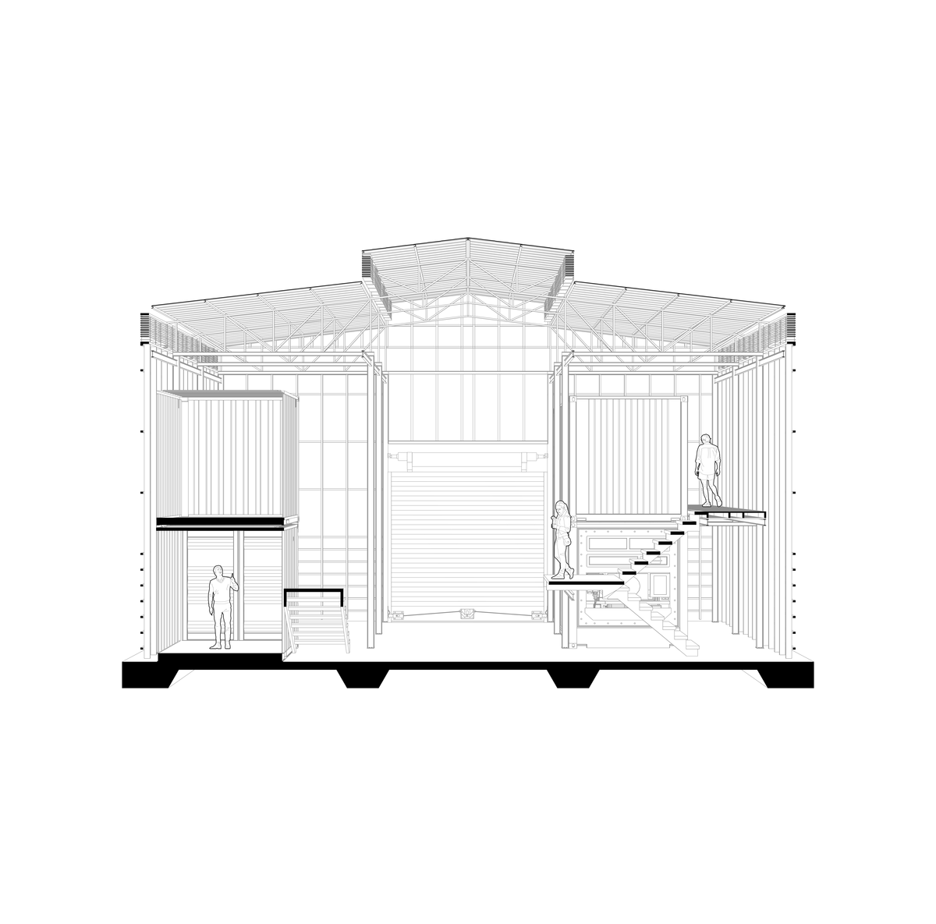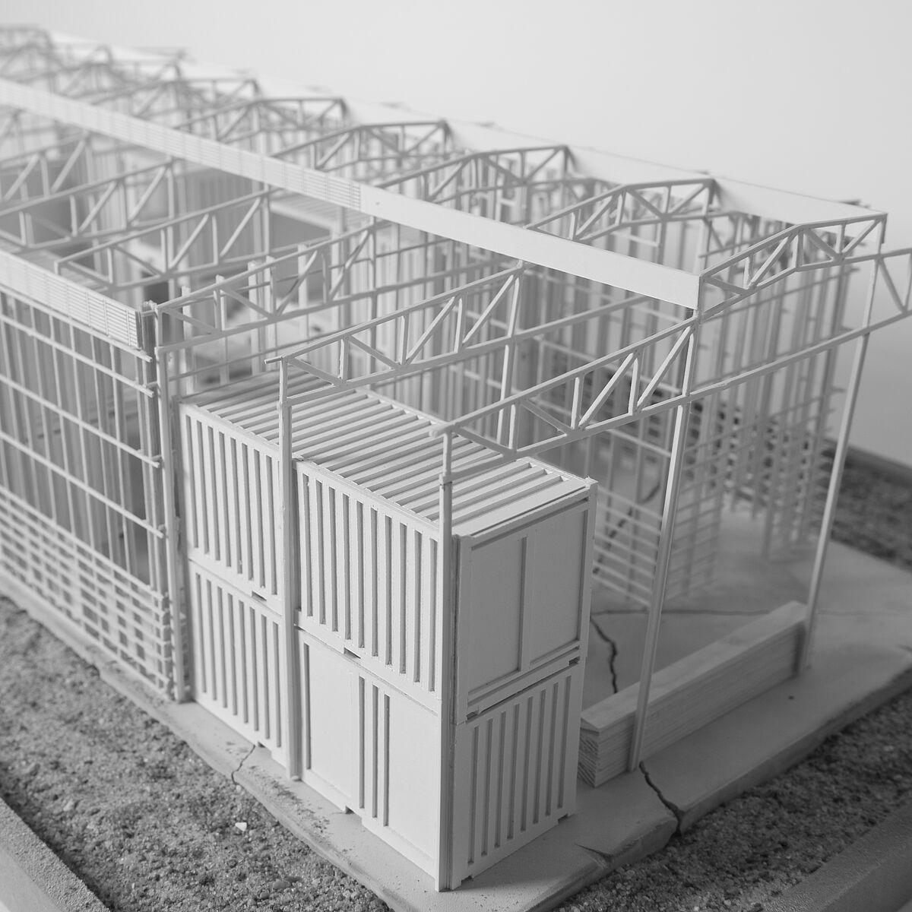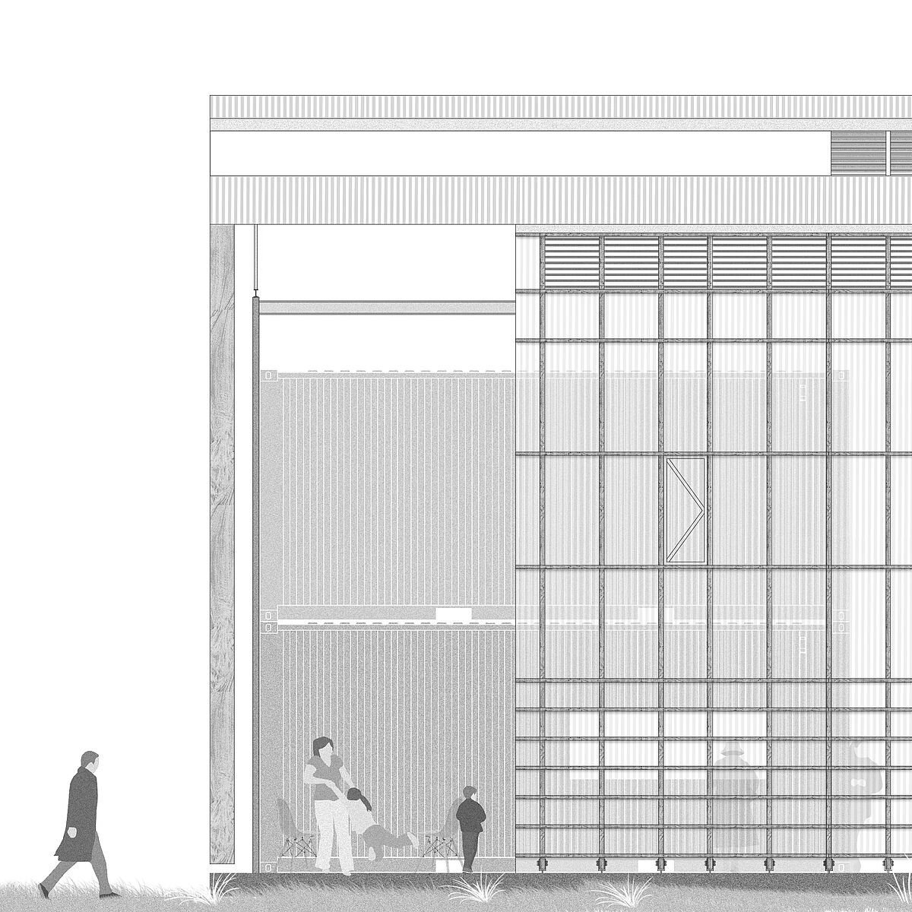Port Elizabeth / Joe Slovo West 2017
The brief for this practical module was to elaborate the Design for Execution of 3 public buildings in the township “Joe Slovo West”, together forming the new Community Centre. The envisaged new centre comprised a police post, a small clinic, a multipurpose space as well as sanitary facilities. A school for children with special needs was designed for an opposite plot, together framing a public square.
The use of sustainable technologies and recycled materials, in particular industrial containers, was part of the project objectives.

Bambanani Factory
The idea of this design of a new workspace for Bambanani Fresh Art Company, is to re-use old shipping containers for a new factory next to their old container, where the now successful business was started. The containers with their fixed dimensions define the basic module of the building, complemented by an outer “shell” of a timber and glass construction.
The containers will be used for storage, offices and a café facility at the factory´s entrance. The central space of the factory, the workshop, is formed by containers, circulation space and outer shell. The primary structure is made of steel, the façade consists of a secondary timber structure with corrugated plastic sheeting. The concept for assembly is to appoint a building company to professionally place the containers and put up the steel construction. The timber façade and the interior construction were to be completed within student self-building workshops.
