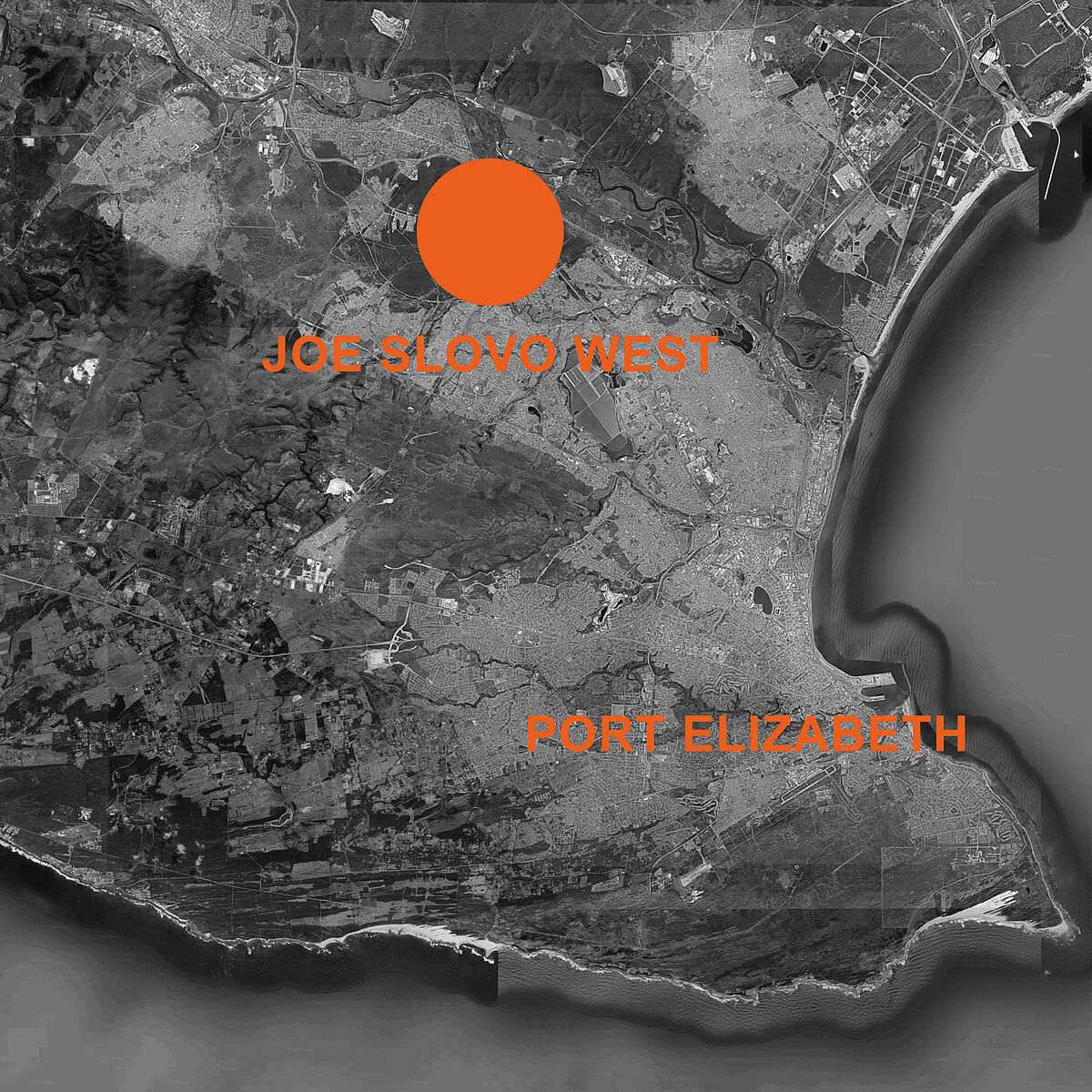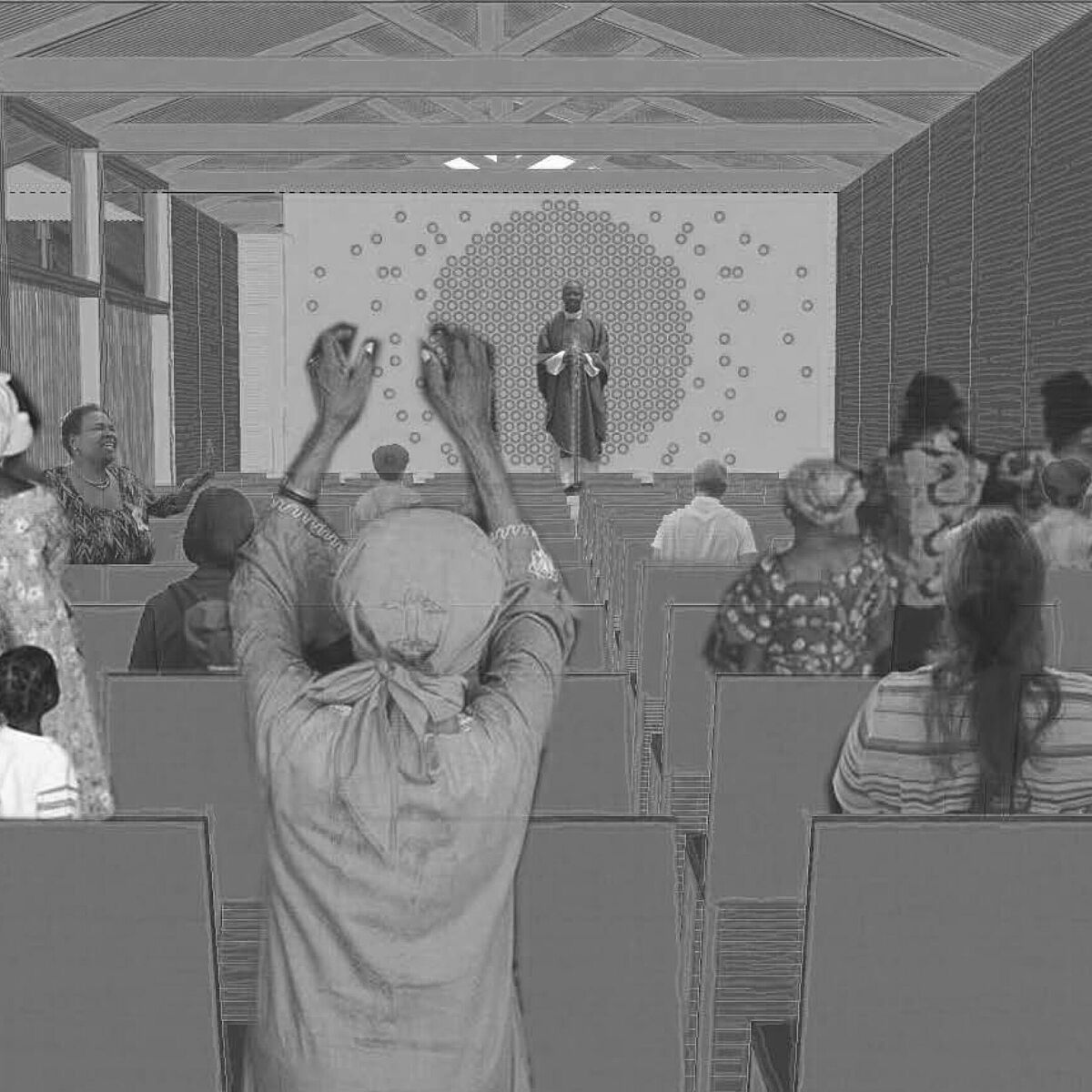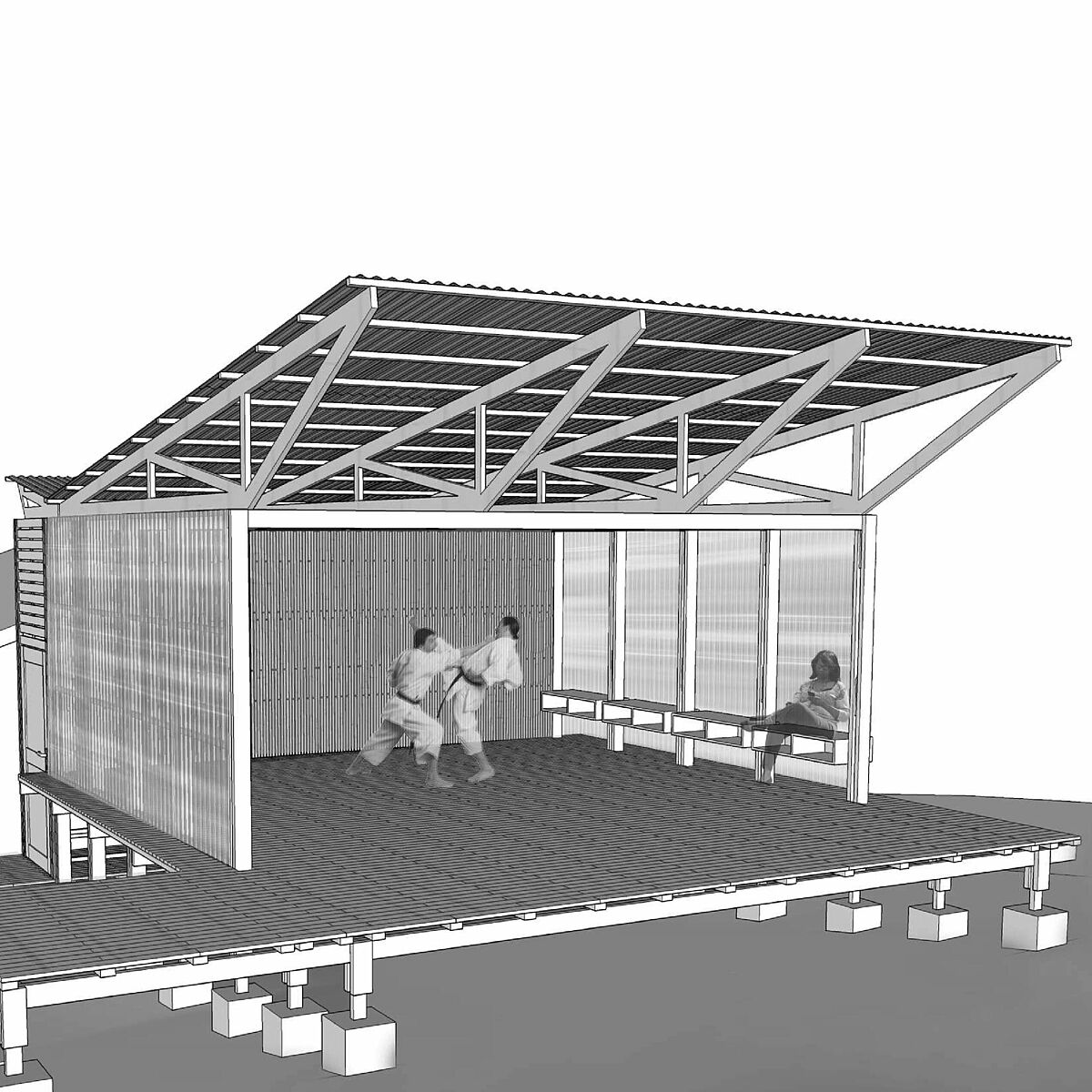
Place of Worship
This design proposes a new building for a vital Christian Community in Joe Slovo, managing to run an active youth program (e.g. a children brass band), a crèche and their own garden with virtually no funds, by self-building and re-using any material available. The site was previously a damping yard, until the church took it up and turned it from a rubbish site to a descent space, being well looked after. The site was inspected by the student team at the end of the self-building workshop in 2018, visiting the church where they received a warm welcome by the community.

Gym
The brief of this design project was to establish a concept for a multifunctional space for physical activity, mostly for use by a local karate school. The sports school is operated by a township resident and her son, currently holding classes in a rental space in the closest shopping mall. She is another successful graduate of an incubation process by the Hope Factory in Port Elizabeth. To make a living, she is also engaged as the community liaison person for the RDP construction company.
Due to a significant slope of the comparably large site, a platform was designed, accessible by means of stairs and an attached ramp, thus also allowing the multifunctional space to be inclusively used by a wider clientele. On that platform, a column-free timber structure with an asymmetrical butterfly roof was proposed, the façade structure to be clad by a translucent corrugated material.


