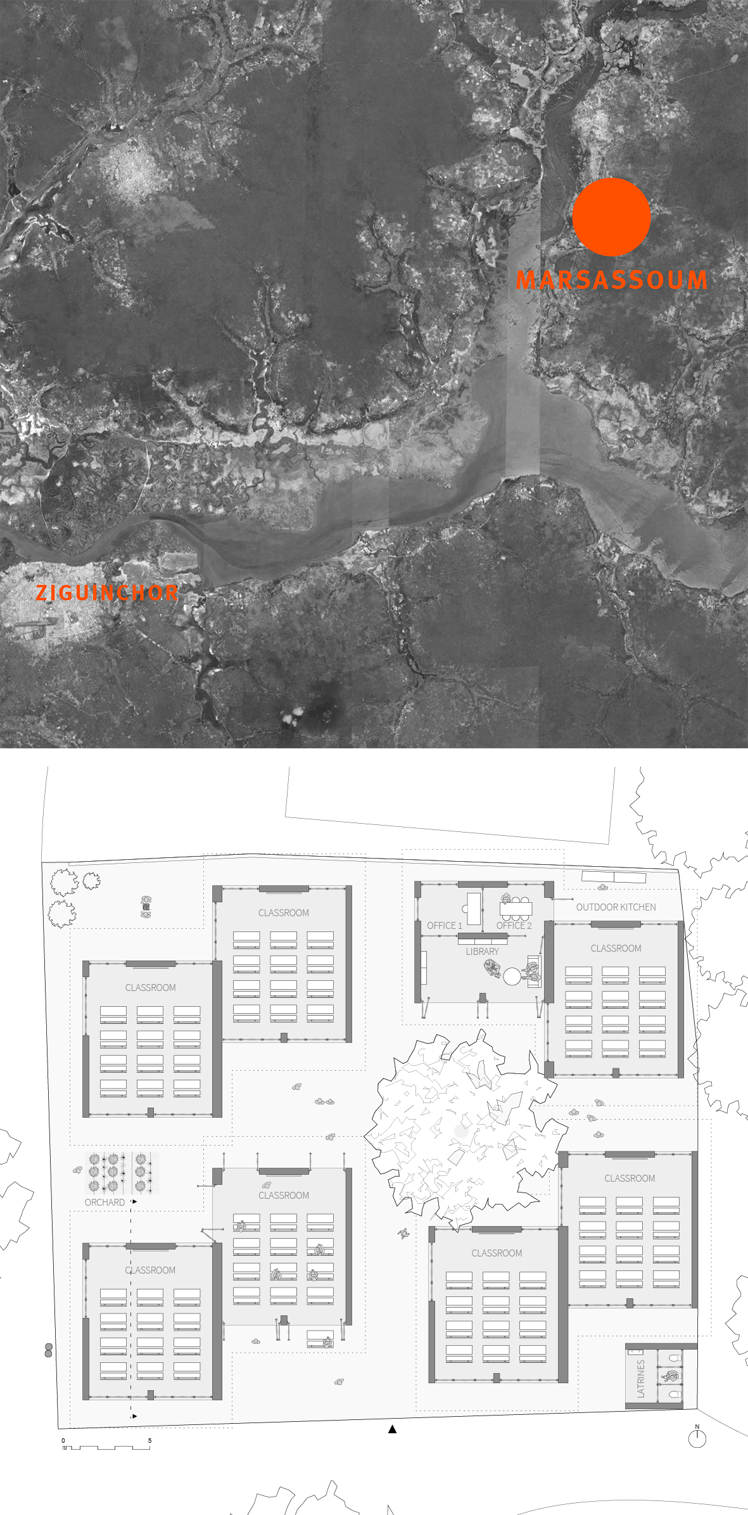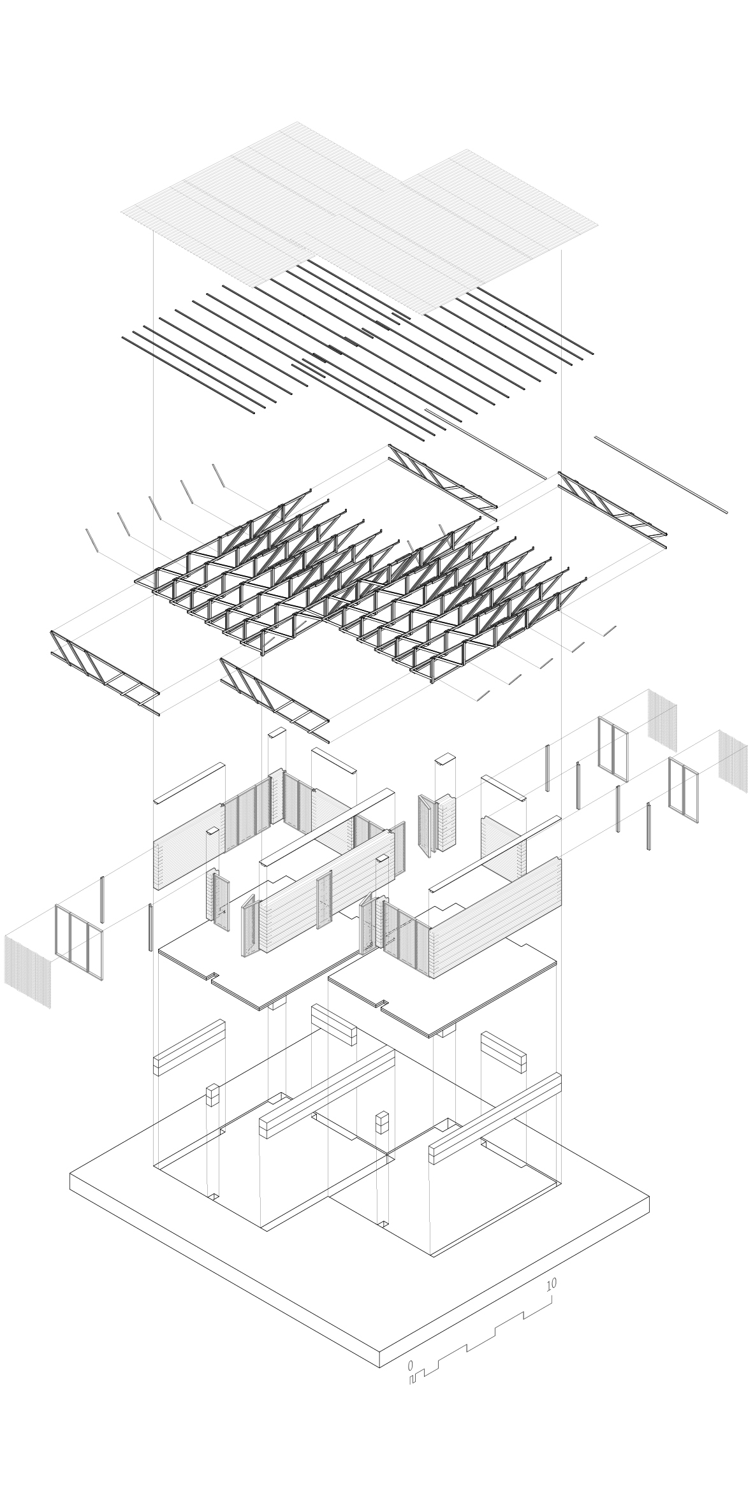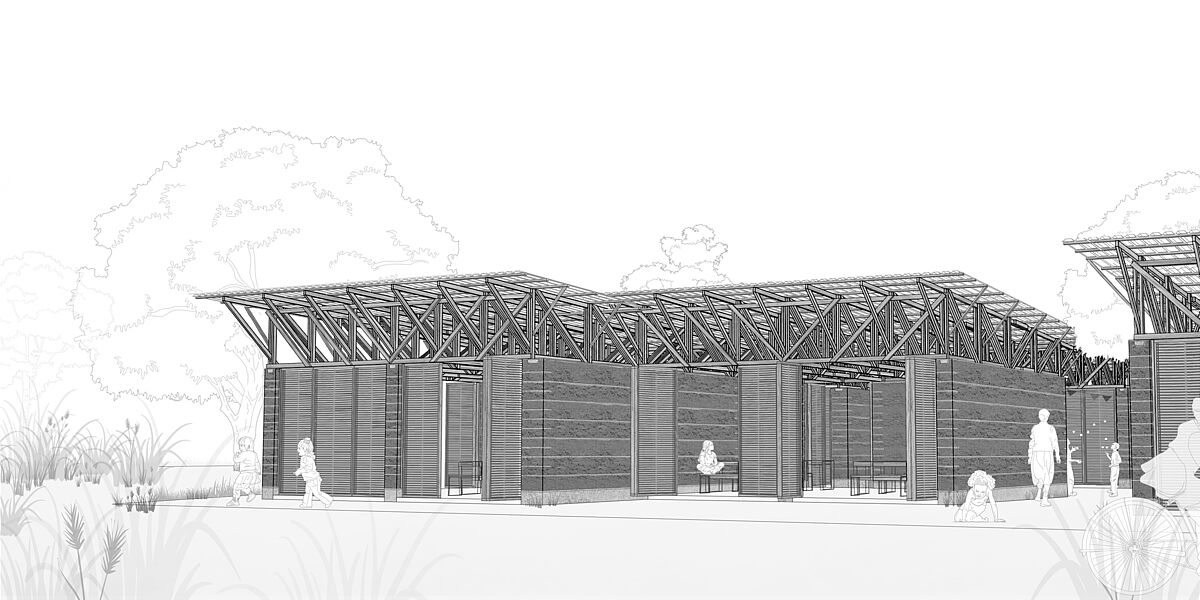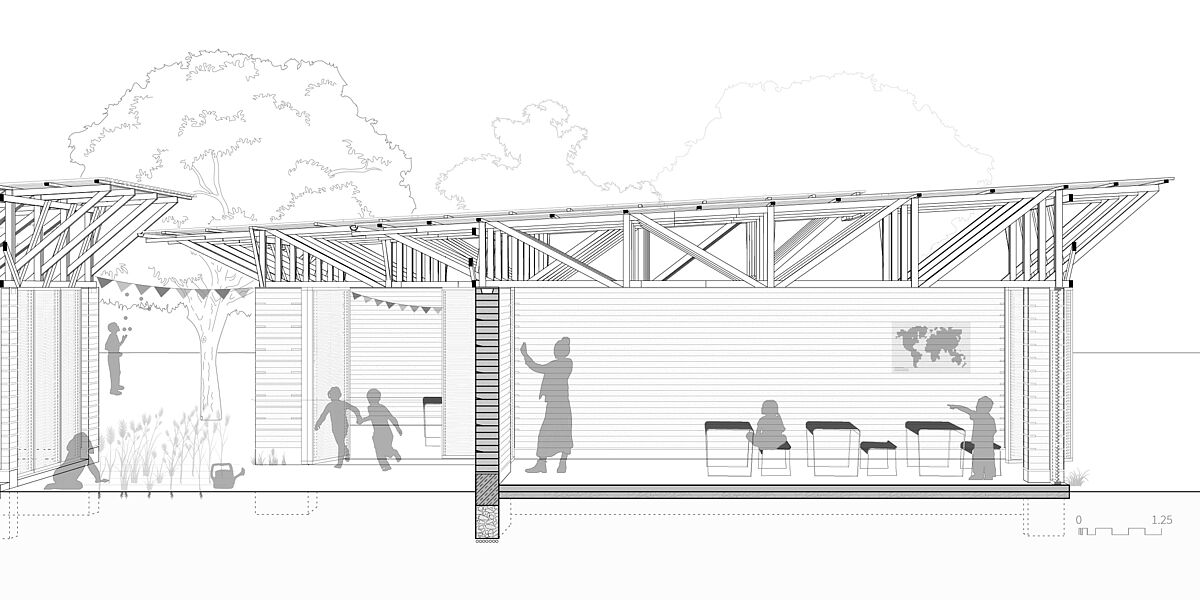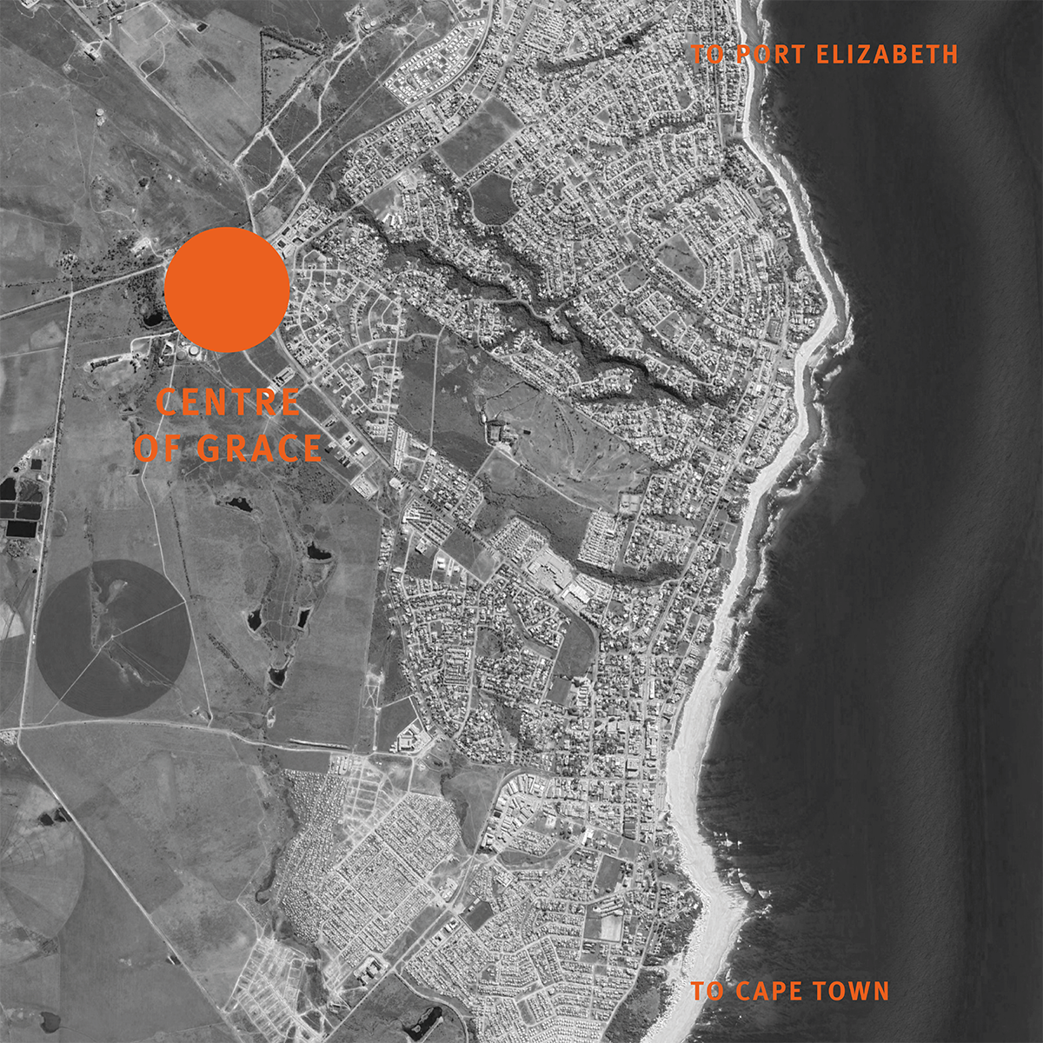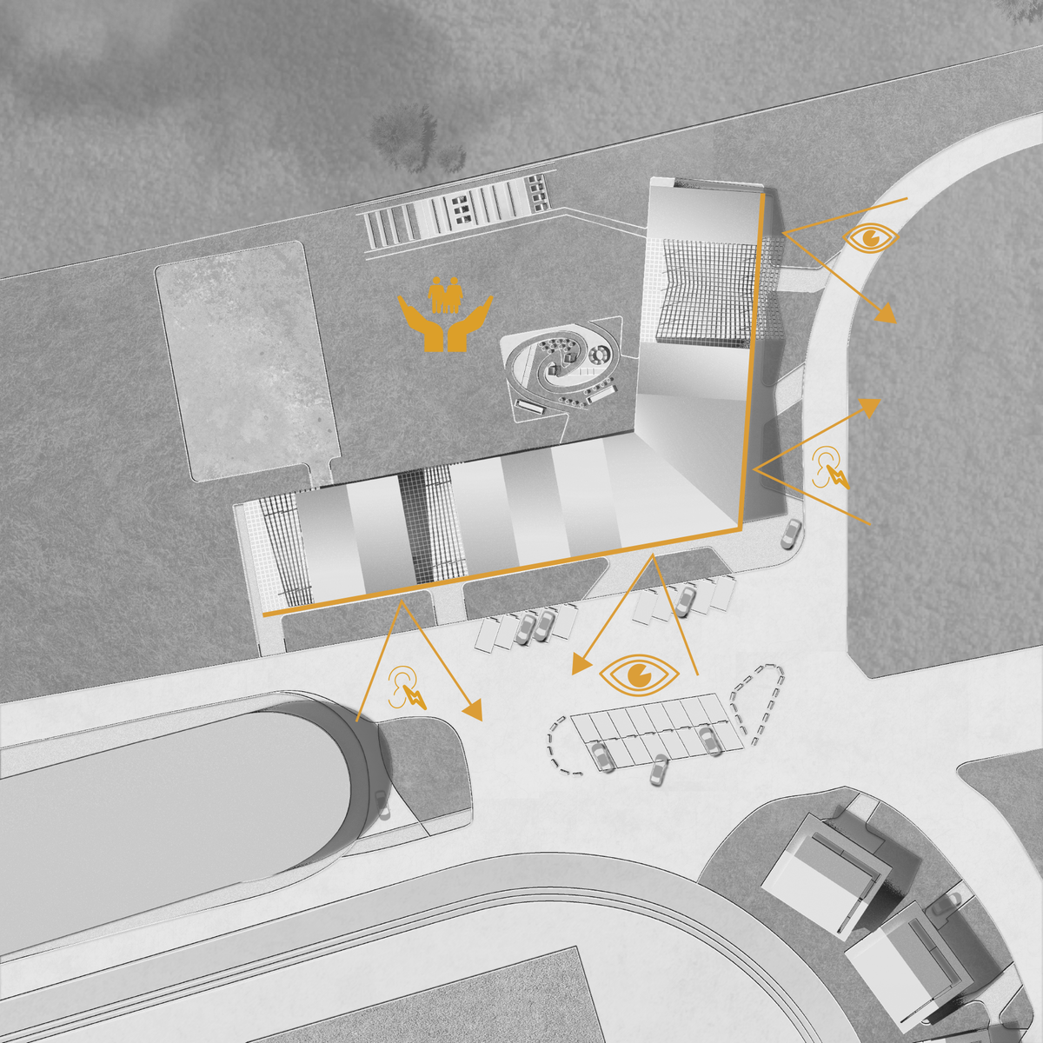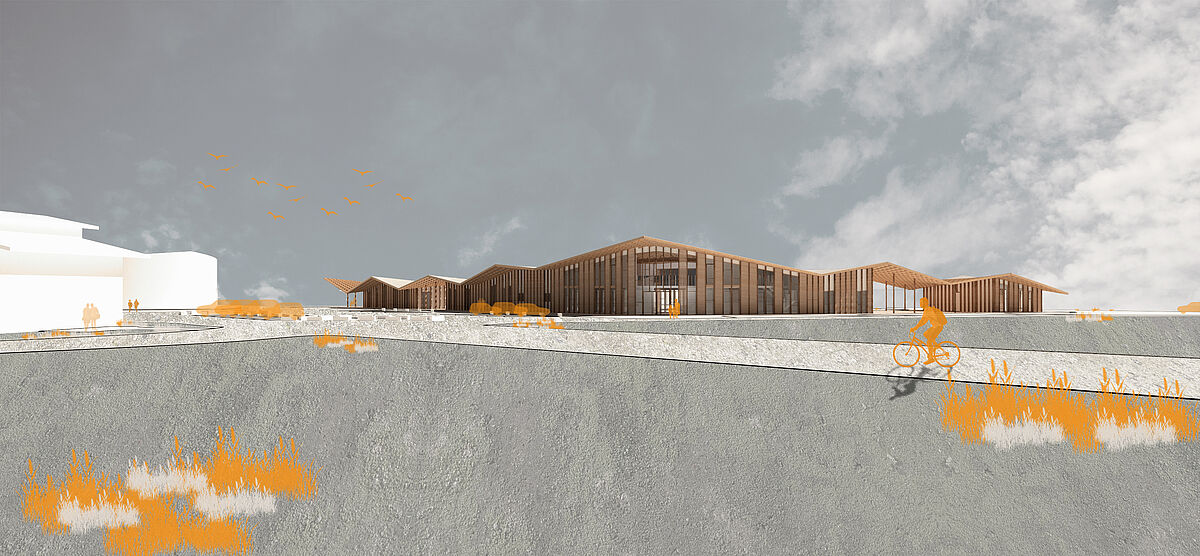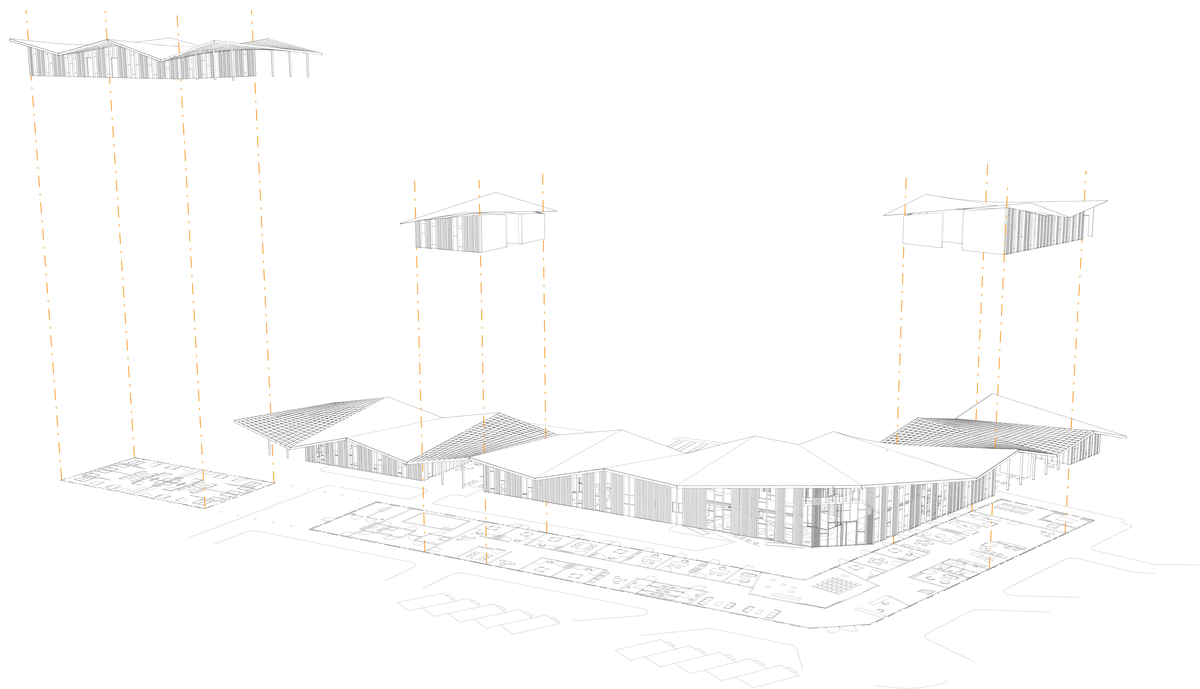Elementary School for Marsassoum
A school is not only a series of classrooms. Children often spend most of their day at school. It is a place for them to be inspired and to dream big. Hence, it is important that the school’s atmosphere encourages pupils to be creative. This goes beyond the classroom itself – an inspiring campus fosters a holistic learning experience.
An international competition took me to Senegal, Africa. The task was to design an elementary school with seven classrooms, two offices, and a library. The proposal strives to achieve three main goals: creating a diverse and suitable space for kids to learn and develop themselves, considering the local climate situation, and designing a simple construction for self-building and identification.
In the proposal, I arranged the required elements offset to each other resulting in clusters consisting of two classrooms each. This catches the wind out of the main wind directions and thus generates ideal cross-ventilation. It also creates outdoor spaces offering the possibility to move the learning space outside. In this way, a campus is created with a variety of outdoor areas with different characteristics. Their purpose can be individually chosen by children and teachers.
Moreover, the cluster system creates a sequence of repetitive structural connections, which simplifies the construction process and offers a possibility for prefabrication. The connections are kept as simple as possible making them easy to understand for non-professionals as well. Everything can be built by hand and with simple tools; no heavy machines are required.
All in all, this easy-to-build proposal creates an encouraging environment for creative development and optimal conditions for learning and concentration.
Design: Milena Louisa Müller
Centre of Grace
«You are never prepared for a diagnosis of autism»
With these words South African residents Kaylene and Toyer expressed themselves. Lead by their own experiences with their autistic daughter Grace, they began to look for individual support for Grace and realised, how difficult this was. Interventions and treatment for autism are mostly developed in high-income countries yet people in low- and middle-income countries are significantly more affected. Additionally, these interventions can not be fully adopted in the latter countries due to fewer resources and differing cultures and policies. A lack of support and care structures is the result.
The Centre of Grace oughts to provide services, care and support to families with children diagnosed with developmental disabilities. In cooperation with the Global Leadership Academy, the Centre offers a holistic approach, including therapy, consulting, awareness programmes, and training for children, parents, caregivers, and more. It is located in Jeffreys Bay, nearby Port Elizabeth.
The design proposal answers the specific needs and requirements and provides structure and orientation for the visitors. Therefore, the building structure itself is clear and self-explanatory with distinct paths, barrier-free guidance, and structurally separated areas. Additional spaces with autism focused functions, meeting points, open areas, and an elaborate design of the rooms conclude the proposal. The material choice is made considering the specialty of the building’s purpose and therefore refrains from reflective surfaces. The building's layout reminds of a protective L-shape. The folded roof structure embraces the different rooms, areas, and functions.
Design: Max Gedamke
