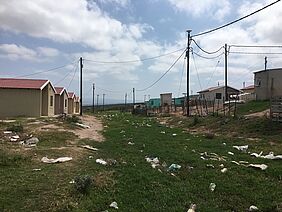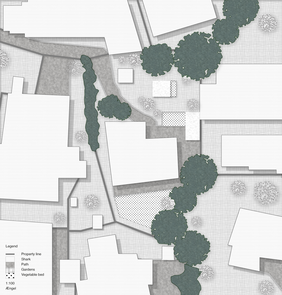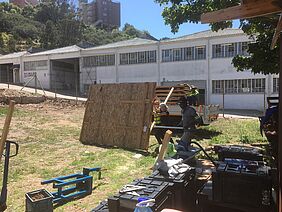Winter is …, no, summer is coming down here! At least it is supposed to… Howling winds, thick, grey clouds and constant drizzle do not give us any summery feeling. So instead of beach, cold drinks and sweating in the sun our life is more about tea and candles and snuggling with blankets on the couches. The perfect time to present the current state of the project.
The history
The site for the Joint Action Project (JAP) is situated in Walmer Township. Saying that it does not sound like there is anything special about it but in fact it is very special: Walmer is the only township which has never been relocated. The Apartheid regime was planning for the removal though. The first attempt in 1980 (20 years after they announced it) failed due to protests and governmental bad planning. After that the government backpedaled and announced to not force residents to leave but encourage them. White residents who wanted to have their domestic workers close by supported the protest and Walmer Township eventually stayed where it was. Therefore it still exists side by side with affluent and mainly white suburbs such as Walmer Heights or Summerstrand.
The surrounding
Because of its unique history the overall impression of Walmer is extraordinary. The old village core is still visible and reminds of the time when Walmer was a village on its own. The core is surrounded by governmental-build houses of different times and appearances: metal sheet houses, one-room buildings and newer RDP* houses. Some areas are already upgraded, some are still waiting for that. For years. In the meantime the informal settlements in the South of the township keep growing.
The site
Sector G of the informal area is the setting for the JAP in February. The property is only accessible through a narrow path (1.10 m) since the neighbour extended his house into the public space. The property itself belongs to a man named Khusta who is living there with his wife, his daughter and two dogs. The self-build shack is roughly fifty squaremeters in size and is surrounded by storage facilities and garden.
The customer
Khusta is a 76 years old waste picker and repairmen. During the week he collects recyclable trash to trade it for food and essentials at a center about four kilometers away. He also does small repair jobs (mainly shoes and bikes) for neighbours and community members. This is, he told us, quite risky though, as he would actually need a business license to do this kind of work.
The goal
Our goal is straightforward: a new house for Khusta and his family. In detail it means that we are going to build a house (roughly in the same size as the current one, but with a ceiling that is definitely higher than 1.80 m) including living, sleeping and cooking areas. Additionally we are planning for a small workshop and storage for him to continue his repair jobs and store the tradable waste.
The requirements
In the past Khusta had constant issues with burglary so we need to make sure that his bike and the push carts he uses for transport as well as the collected waste is secured and safely stored on his property. His garden includes various vegetable beds and fruit trees of which he is very proud. The house and workshop itself ought to be made out of preferably recycled or recyclable material. The structure should be easy to adopt and afford by other residents of the area.
The realisation
Over the last weeks we collected, dismantled and sorted different materials in two storages and workshops in PE including metal, wood, plywood and so called eco bricks (2-liter-bottles stuffed with plastic). At the same time the design process started with material research, site documentation and site analysis. We will move towards the actual design during the next time creating first drafts and continuing with the collection of ideas so that we can start building in February straight away. The building process itself will be challenging as we are going to be a team of roughly 25 people with different backgrounds and experiences. So it is not just about building a house, it is also about organising, managing and coordinating the team in a way that everyone is happy and that we reach our goal at the end.
Looking forward to that!


