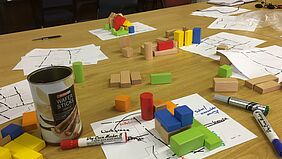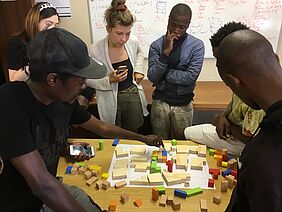Toy blocks. One of the oldest toys in the world. Presumably even in Stone Age children used to play with some early kind of them. They can be made out of wood, clay ceramic or be as simple as ordinary pebbles. No matter which material is used for the blocks, they all have the same purpose: playfully supporting a child’s development.
But some blocks answered another call.
These particular, colourful, wooden toy blocks were part of last weeks seminar about Participatory Design. They did not help children develop abstract thinking or motoric skills. They helped students from Germany and South Africa to develop a layout plan for the architectural project in February.
But before the real design process could begin, there was an issue to solve: everyone and every discipline had a slightly different understanding of Participatory Design. Though one thing united every opinion from the beginning: Participatory Design involves more than only the designer, or in our case: the architect. Participatory Design means more people, more ideas, more knowledge, more experience, more discussions, more feedback from more fields. . It is a quite democratic process where everyone has a voice and every single voice counts the same, no matter whether you are an architect, civil engineer, human settlement expert, communication designer, electrical engineer or development researcher.
To start the process we all had to have the same base. While the German girls have already been to Walmer Township and got to know Khusta, his wife and his property, the South African part of the team have not. So after we agreed on what Participatory Design means, we headed to Walmer Township.
As you already know Khusta is living in a self-built shack in the informal area of the township. He is sharing the property and house with his wife and daughter. As a waste picker and collector he has a lot of stuff laying around on the property. For an outside observer it looks like a complete mess but Khusta knows quite well where everything is. Standing on the property everyone understood what challenges we had to address with our design.
Still filled with the impressions of the day before we started developing a new layout of Khustas property. And here the toy blocks had their great entrance. With their help three completely different design approaches were created on that day.
1. complete demolition of the existing structure and erecting a new one (staged)
2. direct extension of the existing structure
3. erection of a new structure independent from the existing one
After fine tuning our individual designs and taking counsel with our pillows we examined and discussed the strengths and weaknesses of each design. We decided to include rainwater tanks, to have the workshop and storage separate from the living spaces, to build the dog’s house in the front, to keep the daughter’s privacy and to eventually extend the house towards the back.
And again: entrance of the toy blocks. This time we all gathered around the table to finalise the layout. After a lot of discussions about positioning, colour coding and sizes, a lot of moving blocks of different colours around and some construction work on the sides of the ground plan we had a design.
Just to highlight it once more: We have a design now. A rough one, not much more than a first draft, but it is finally there.



