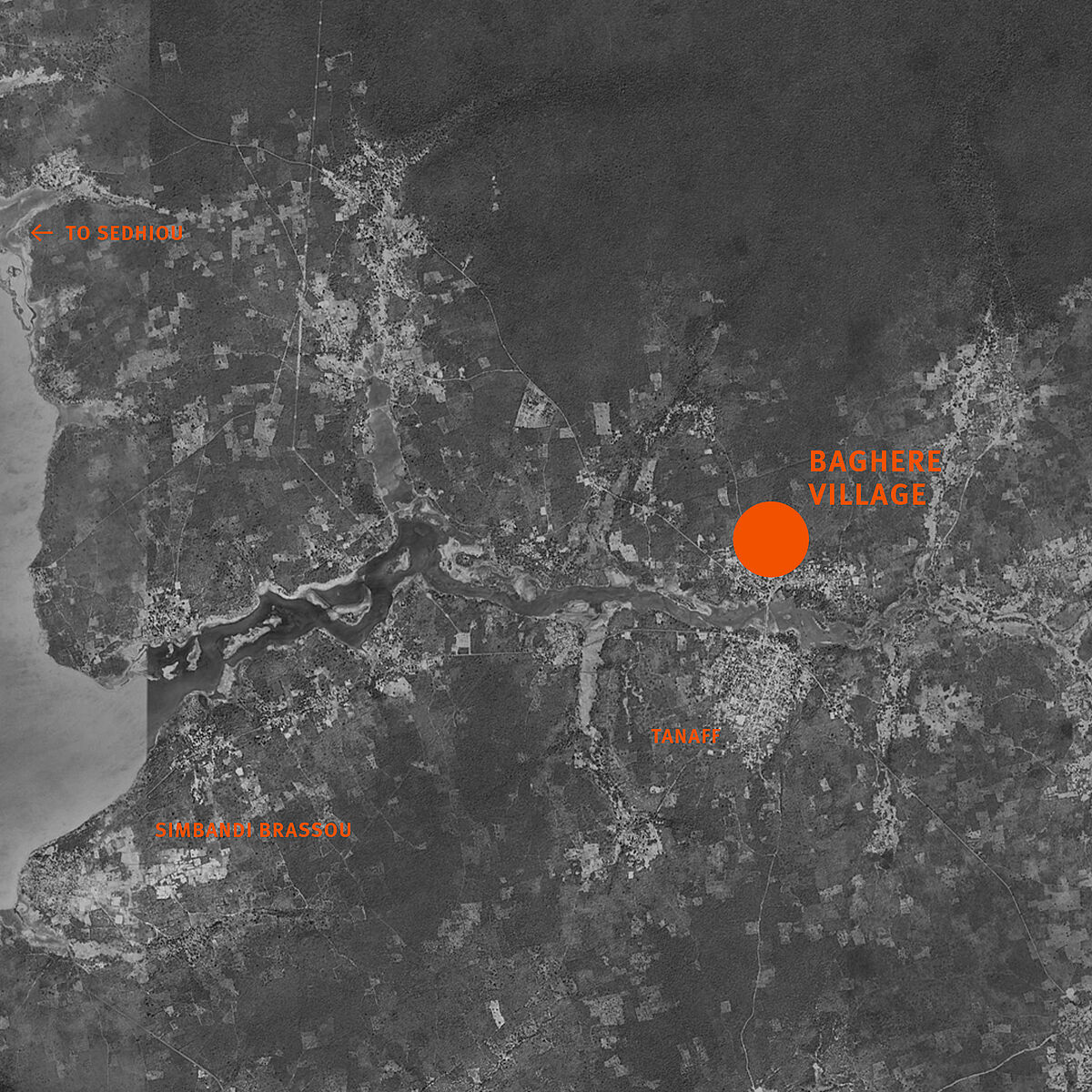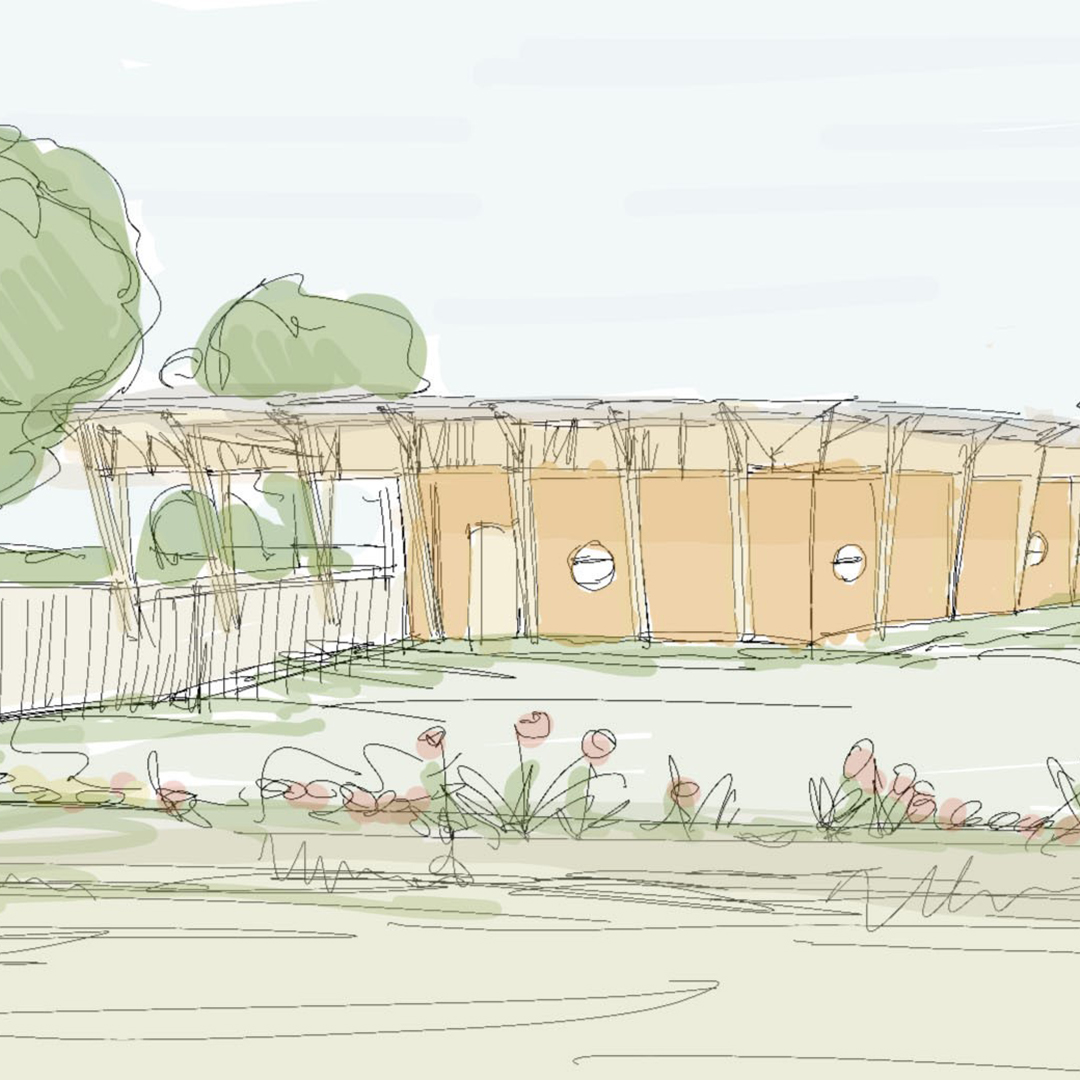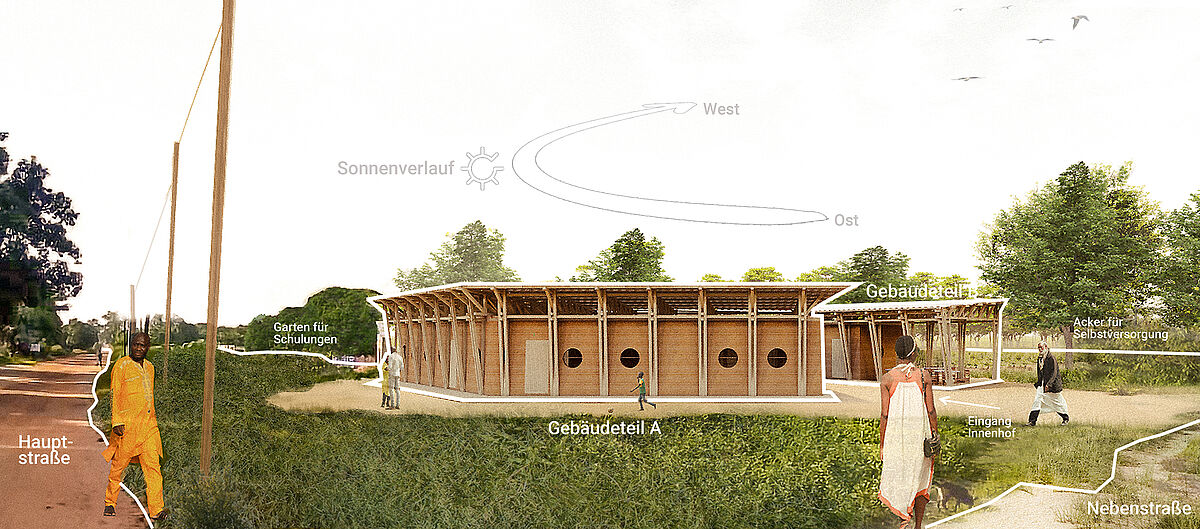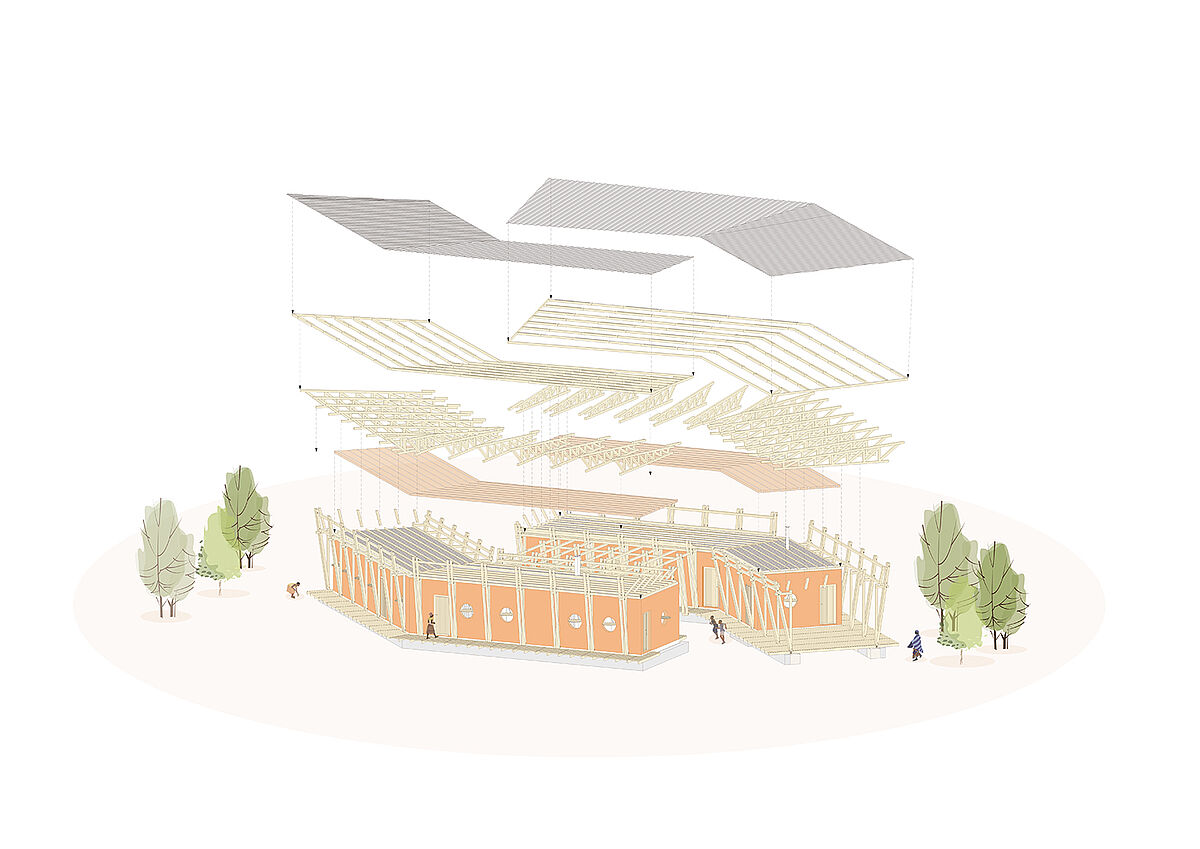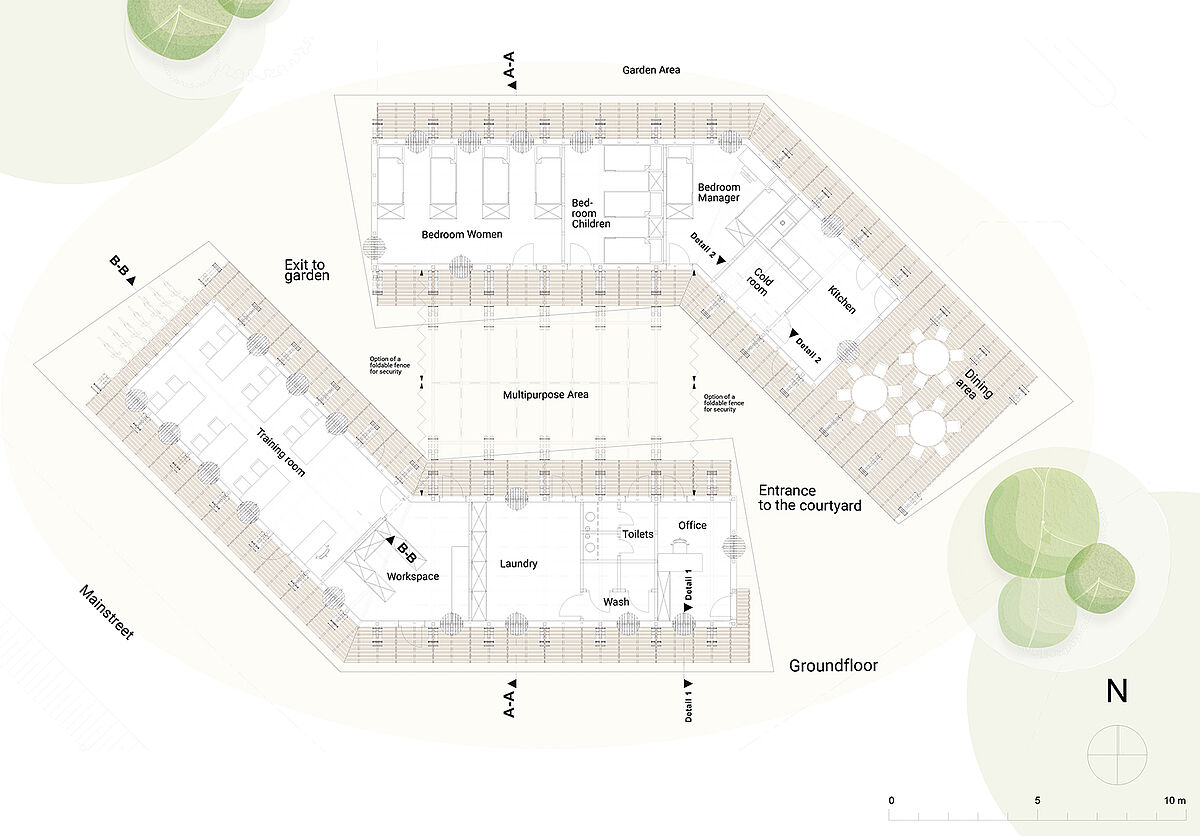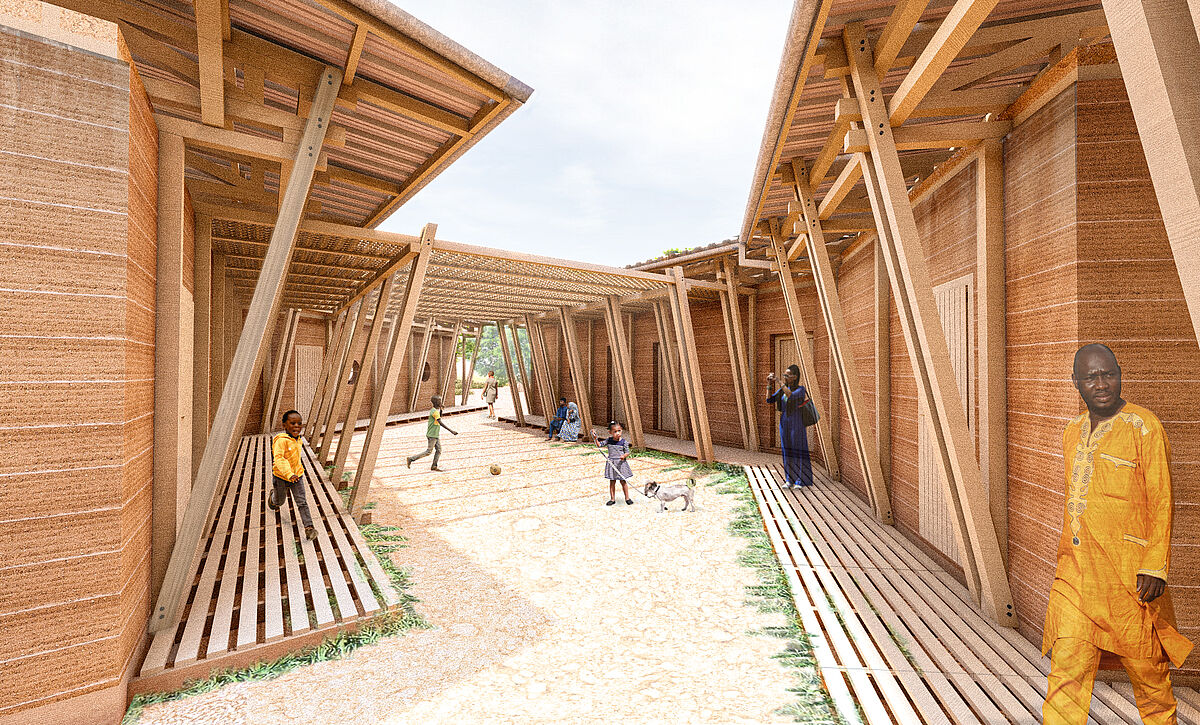Women's House in Baghere Village
What being equal means, looks like or feels like, is the first step in the process of expressing equality through architecture. The building should not only be visually built with equality in mind, but also evoke an equal perception of space. A symbol that can be understood detached from culture and background, complementation and balance are the upper concepts here in the finding of forms.
Therefore, the design of the building is modeled on two hands reaching out to each other. Holding hands is a well-known form of expression in many cultures for the affection between two people. There is no dominance in the reaching of two hands and the interlocking of the fingers and palms, because both hands do this equally and in the same way. Hands can help each other, provide guidance and support.
The hands are transferred into two complementary structures. Without being alienated too much by the design of the human body the origin of the idea of the hands remains constantly visible. Therefore, the two buildings are angled, interlocking and offset to each other. In order to further emphazise the interlocking of the two hands, two opposite sides were moved towards each other in the inner courtyard.
The main materials are clay, wood and for a small part in the foundations reinforced concrete. Clay is local and sustainable, no other material can be recycled over and over again and not suffer a loss of quality. Furthermore, the planned Rammed Earth Construction is widespread in all parts of the world as a traditional building method. The trellis ceilings are made with bamboo logs and clay. In addition to bamboo, other types of wood are mainly used for the supporting structures; they are cut according to use and selected for their type and texture. The supporting structure of the building can be explained with a car standing under a carport. The carport forms the main load-bearing system of the building, i.e. the supports, the trusses and the roof; the car is the rammed earth walls with their trellis ceilings which are protected under the carport.
The planned building for the Women’s House in Senegal is to become a place of refuge and give women a home. There, they are offered possibilities to learn managing independently of men, working in agriculture and as a last consequence, contributing to the creation of a sustainable and equal future.
Design: Jann Lübbers

