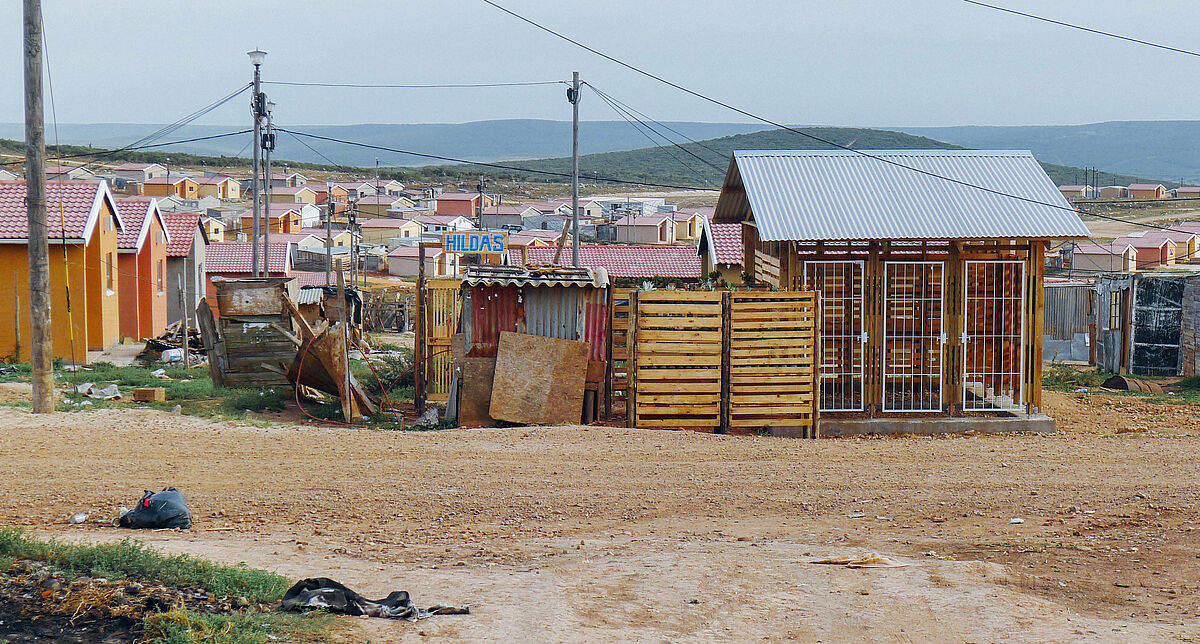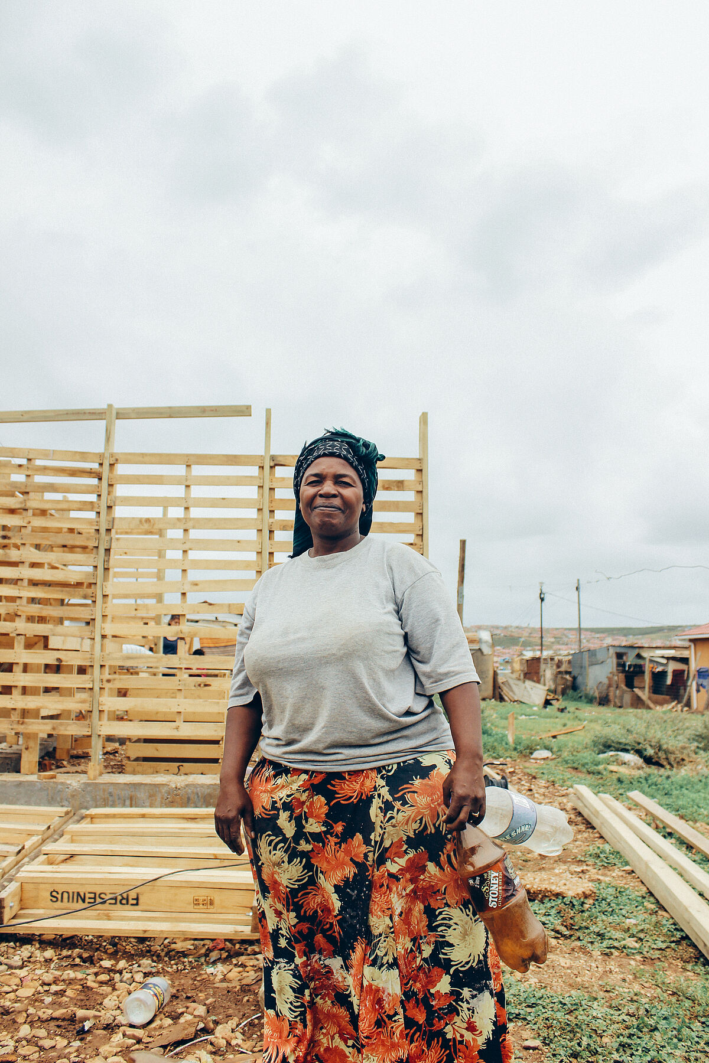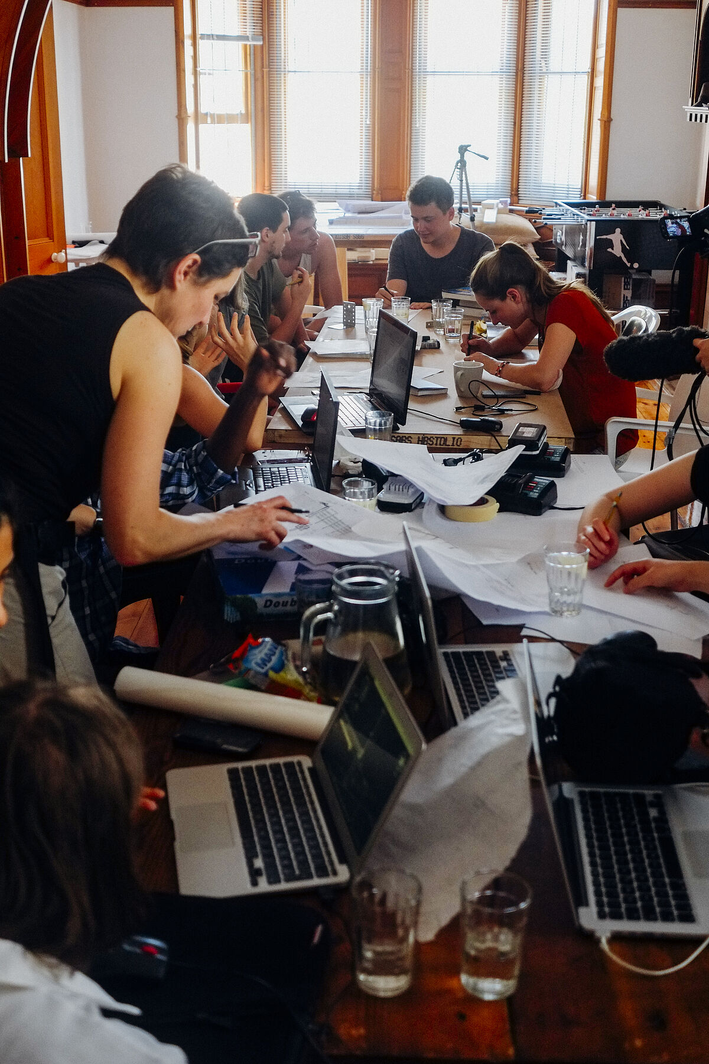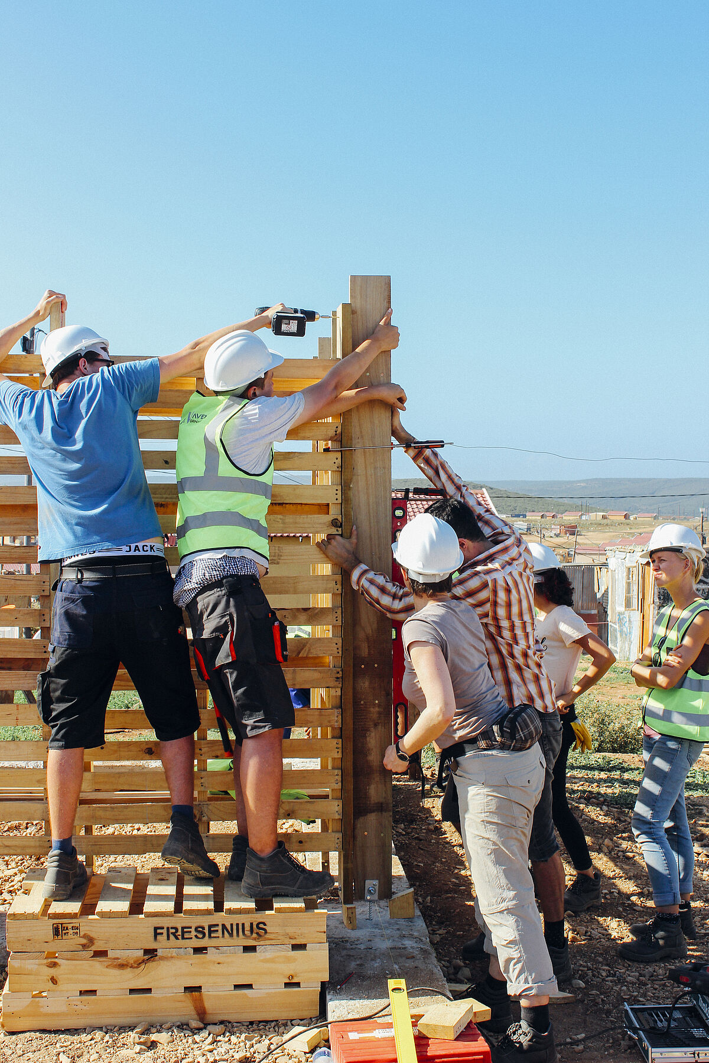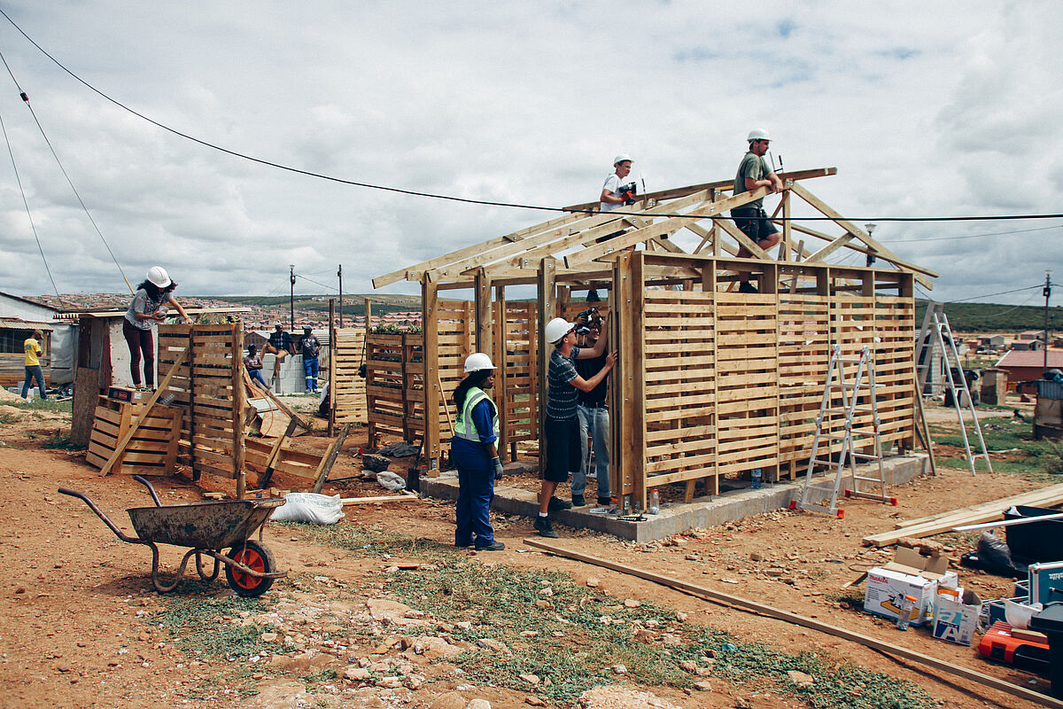
Hilda's Recycling Workshop
One of the design concepts for business extensions to residential township houses, developed at Wismar University of Applied Sciences, was implemented within this practical workshop. In addition to 17 students of various Wismar study programmes, a varying number of South African students participated in the cross-national project.
Nelson Mandela University (NMU) in Port Elizabeth was continuously involved in the project, providing scientific support by academic staff and active participation by selected students. Equally cooperative, impressively unbureaucratic and ready to help, staff members and students of the local Port Elizabeth TVET College have committed themselves to the project. The academic concept of the „TVET“ College (Technical and Vocational Education and Training) focuses not only on imparting theoretical and practical skills, but also on the social interaction with township communities, which most of their students call home.
The project´s objective for Social Change has been consistently supported by the management of PE College, acknowledging its sustainable approach as being of immense importance. Students from Germany and South Africa were able to test their concepts for feasibility, but also in dialogue with each other, with local planning partners and craftsmen as well as the township beneficiaries involved. The objectives of the project were mediated by discussions and joint activities with students and residents. The design for further business units was implemented by local teams under the guidance of the South African partner NPO “INDALOworld”, thus securing the required continuity and ownership of the local community.
A continuation of project activities based on this partnership became the declared objective.
PHASES OF IMPLEMENTATION
1. Design
The design of this extension to the so-called „Mandela“ house, currently executed in SA townships in a large number, was developed within the interdisciplinary student work at the Faculty of Architecture and Design of Wismar University of Apllied Sciences, in close cooperation with local partners. Within the course, individual requirements of a selected township resident were carefully analyzed and translated into a customized concept of a modular structure compiled of recycled industrial pallets. The new business unit provides space for a small recycling company as well as gaming opportunities for children, also offered by the owner. Special emphasis was laid onto a clear zoning and adequate design of public, semi-public and private areas, of which there is a general lack inherent to SA townships. Unlike originally intended, the extension was erected before the actual residential house was constructed, causing initial design adjustments.
2. Modification of Design
Due to an inevitable change of the originally envisaged pallet type, modifications of the module´s design had to be carried out by the students prior to the actual prefabrication process. Based on professional advice by local structural engineer André Malherbe, a quantity survey for building material was carried out subsequently. Parallel to this process, tools and materials for the prototypes were acquired.
3. Prototyping
The production of prototypes, including load-bearing posts, walls and furnishing elements, took place in close coordination with the student "design team" on the property of the students´ accommodation in Port Elizabeth’s city centre, allowing a collective check of the chosen geometry and selected fittings, followed by minor adjustments.
4. Foundations
Parallel to the pre-assembly of prototypes, the production of the strip foundations was carried out on site in two working days by a student team. The formwork elements were connected, levelled out on the slightly sloping terrain and subsequently equipped with steel reinforcement according to structural requirements, just in time for the arrival of the ready-mixed concrete. Stripping, patching and disposal of formwork elements were executed the following day.
5. Production
For the „mass production“ of building elements, workshops at PE College were made available through previous facilitation by Kevin Kimwelle. The team also received valuable technical advice and support from teachers and students of PE College. With the intention to keep the extent of works on site limited, thus reducing the potentially negative influence of local restrictions – scarce electricity, safety aspects as well as weather implications – quick progress could be achieved.
6. Transport
For transport of the prefabricated modules to the township´s construction site, a truck was made available to the team as part of the project´s sponsoring programme.
7. Assembly
The galvanized “shoe” supports of the prefabricated modules were anchored in the strip foundations by means of boreholes filled with epoxy adhesives. Columns of the „Green Wall“, consisting of gum tree poles, were inserted into the cohesive soil after drilling the required holes by means of an auger. The elements were secured by compaction after alignment. All prefabricated modules were connected by means of bolts (cut-to-length threaded rods) with washers and nuts, as well as screws on site.
8. Roof
The binding rafters of the roof („A-Frames“) were produced and assembled by staff and students of PE College in their workshop, subsequently erected and aligned on site with their participation. After inserting the purlins and bracing diagonals, the roof structure was finally covered with corrugated iron sheeting.
9. Green Wall and partition with seats
The partition wall adjacent to the business unit, equipped with plants, marks the boundary between public and private space on the owner´s premises. Together with the pallet wall bordering the road, it creates a pleasant waiting area for visitors of the business unit. After a spontaneous collection by children in the township, planters were created by cutting plastic bottles in half, subsequently equipped with succulents adapted to the local climate. The new seating area thus created was “taken over” by local township children even before completion.
10. Construction in Detail
The selected wall construction is formed by an integrated system, using recycled industrial pallets together with structural timber members for the wall panels. By preventing potential buckling of the slim timber profiles, further bracing could be avoided by the rigid connection of pallets and posts. For the stand-alone vertical supports three standard, slim timber members were bolted together to form “triple-columns”. The resulting fork-shaped supports facilitated the roof assembly by providing a secure temporary support and the necessary allowance for tolerance prior to final tightening of the bolts.
11. Completion
The project was presented to the local structural engineer André Malherbe and achieved final approval in all structural matters. The building was then presented and handed over to proud owner „Mama Hilda” Ndaba. Hilda‘s bright smile does not require further explanation.
Downloads
Information
Year: 2017
Courses:
Architecture
Interior Design
Communication Design and Media
Supervisors:
Prof. Silke Flaßnöcker
Kevin Kimwelle
Participants:
Peter Banda, Janice Bockstiegel, Evelina Boger, Joshua Delissen, Anais Bukola Djondo, Sibusiso Dyantyi, Laura Franck, Lukas Frangart, Lukas Freitag, Morten Fuchs, Luthando Gorholo, Hannah Hormel, Christian Jarosch, Claudia Keuss, Siyabulela Lama, Abusisiwe Magxwalisa, Xolani Manona, Joseph Mhango, Sinethemba Mncono, Xola Myoyo, Thu Thao Nguyen, Larissa Niemann, Athula Nojaholo, Swenja Püschel, Anna Sass, Hlwati Sigqibo, Sthimbile Siwo, Sthera Dumke Sthembiso, Milena Stolzenburg, Qhamani Sturman, Anda Temele, Zühre Dilan Tatar, Lucky Tshemese, Asavela Zekani
