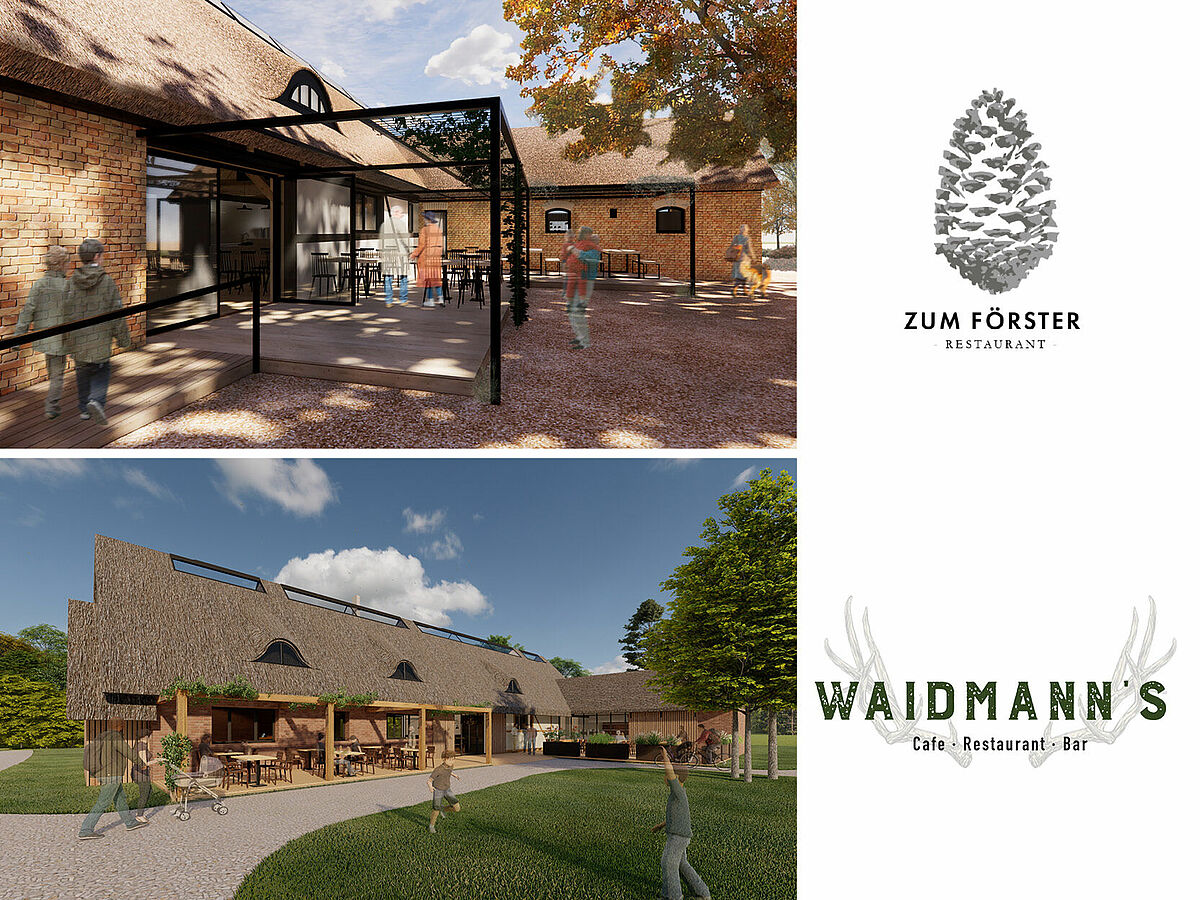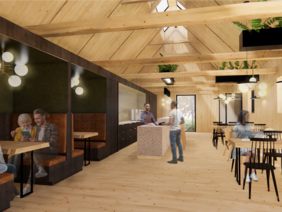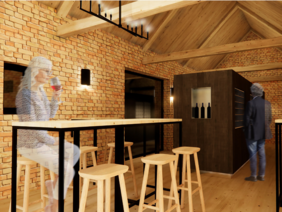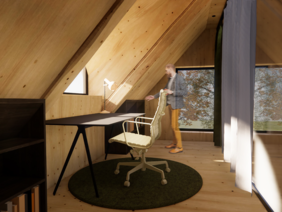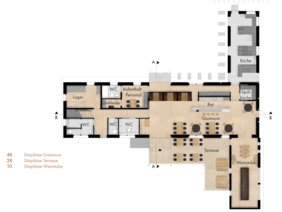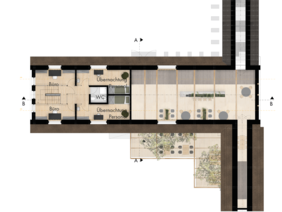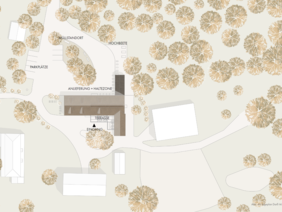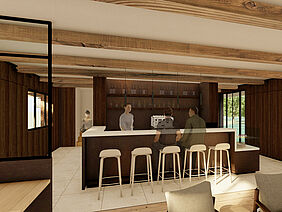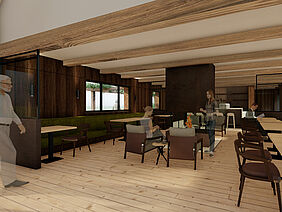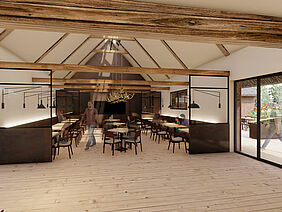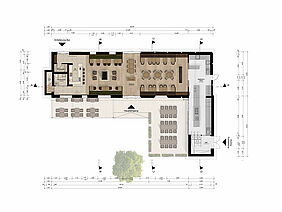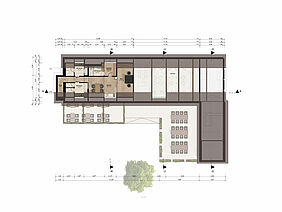Both students approached the topic in very different ways and worked on different aspects that contribute to the creation of a restaurant and correspond to the given location.
At the beginning of her work, Emma Karamnow deals in detail with the profession of forester and hunter, furthermore with the history of the place and analyses the location and the existing building.
She then develops three completely different conceptual approaches. As a result, she decided in favour of an extension to the existing building to house the kitchen and for an atmospheric variant in which the theme of the hunter and the location on the Darß are taken up.
The extension on the north-eastern corner of the building clearly separates the entrance area for visitors from the delivery area. Visitor area and operation are also clearly differentiated from each other inside.
When you look into the guest room, the combination of light pine wood, some colour accents of dark green felt and brown leather and a relatively open room structure creates a warm yet quite modern impression.
Central to the room is the bar with a worktop made of terrazzo (with white and red granite). A dark contrast can be found in the dark oak wood, which is attached to the back wall as a cladding and can also be found in the seating niches. In contrast to the free-standing tables and chairs in the guest room, the seating areas form a little more private and quieter.
In addition to the warm wood on the walls and ceilings, there are some existing walls made of bricks left unfinished. Especially in the wine tavern, they form a central design element. The wine tavern, which is a bit separate from the general dining room, serves the purpose of tasting wine.
The upper floor includes the administration with some offices as well as overnight accommodation for the staff. Here, too, the basic design concept is to be found.
Outside there is a relatively large wooden terrace on the front of the building right next to the entrance. At the back there is a new parking lot, a turning loop and some raised beds to supply the kitchen.
In contrast to Emma Karamnow, Nelly Dommel first dealt with the subject of corporate design and the demands of a gastronomic kitchen. At the beginning of her work, she also analyzes the existing building of the old forester.
After carefully considering the above aspects, she develops a corporate design for the restaurant, including logo and workwear. Their concept is based on this. This means that the restaurant should be in contact with its surroundings through a rustic yet high-quality and welcoming atmosphere.
It is planned to renovate the existing building in order to highlight some aspects of the historical building and to support the desired effect of the restaurant.
Here, too, the operating and visitor areas are relatively strictly separated from each other. The kitchen is located in the narrower part of the L-shaped building and the offices and common rooms of the staff are located on the first floor. Accordingly, almost the entire ground floor is available to the visitors” area.
This is divided into different areas, which are separated from each other by room divider made of dark steel (tombak patinated) and glass.
To the left of the main entrance is the bar with some seating and the fireplace room, in the middle of which the fireplace is arranged. Since the ceiling here does not reach all the way to the roof, the dark wooden walls (walnut), the open beams and the dark green upholstery (velvet fabric) of the benches makes it cosy and inviting.
In contrast, the ceiling opens to the right from the main entrance to the roof, which gives the dining room a little more generosity. The open beams, light wood, dark upholstery (brown leather), a loose grouping of seats in the centre and continuous benches along the sides of the room make this area also inviting and cozy.
Outside, you can reach the main entrance via the terrace, on which you can find further seating for the warm days. In addition, two new parking spaces and a bicycle storage facility are planned.
All in all, both works show how different approaches can be taken to the same subject and which different aspects can be considered interesting and highlighted.
