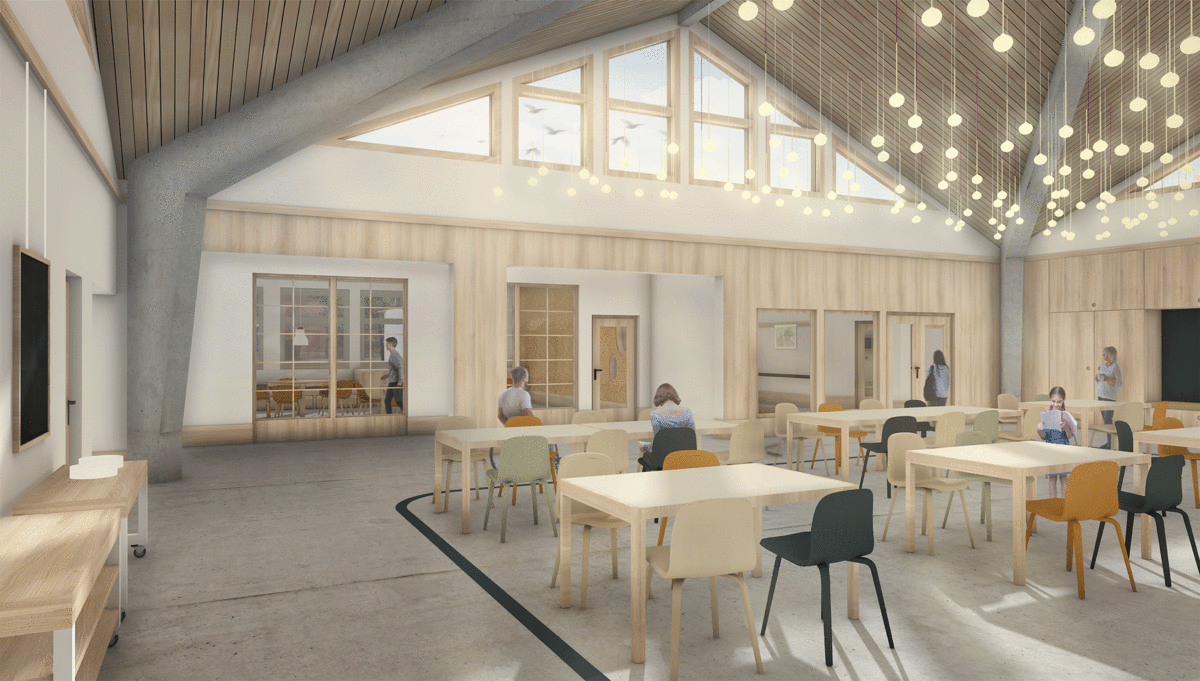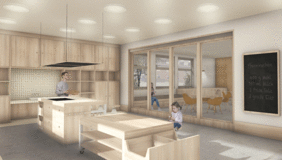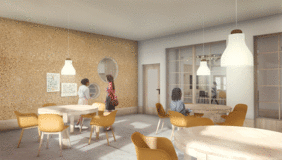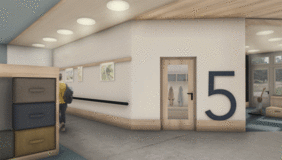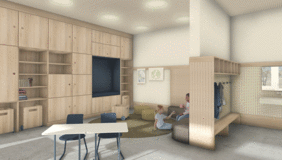A uniform design should change the learning environment of the students in the long term. The planned restructuring of the premises is intended to support new possibilities for teaching lessons and to show flexibility in use. A scenario that is expected to occur in 2023/24, in which six classes will be outsourced, will create new space to be used and thus the opportunity for a change in the school on Papenmoor.
In the future scenario, there are 13 classrooms, a wing for administration and a wing for life support on three floors. The currently prevailing situation of the corridor school will largely be resolved. The space gained in this way creates open learning areas for new teaching methods as well as plenty of space for exchange.
The subject of moor, which refers to the name of the school, serves as a guide in terms of materials and colors. Thus, you will mainly find natural materials such as wood or linoleum. Inside the rooms, the aim was to generate as much storage space as possible through installation so that the open space can be used flexibly.
In addition to a new floor plan structure for the three floors, individual areas of the school were worked out as examples. These include the auditorium, the new teaching kitchen including adjoining rooms, a corridor with an integrated library, a learning landscape and a classroom.

