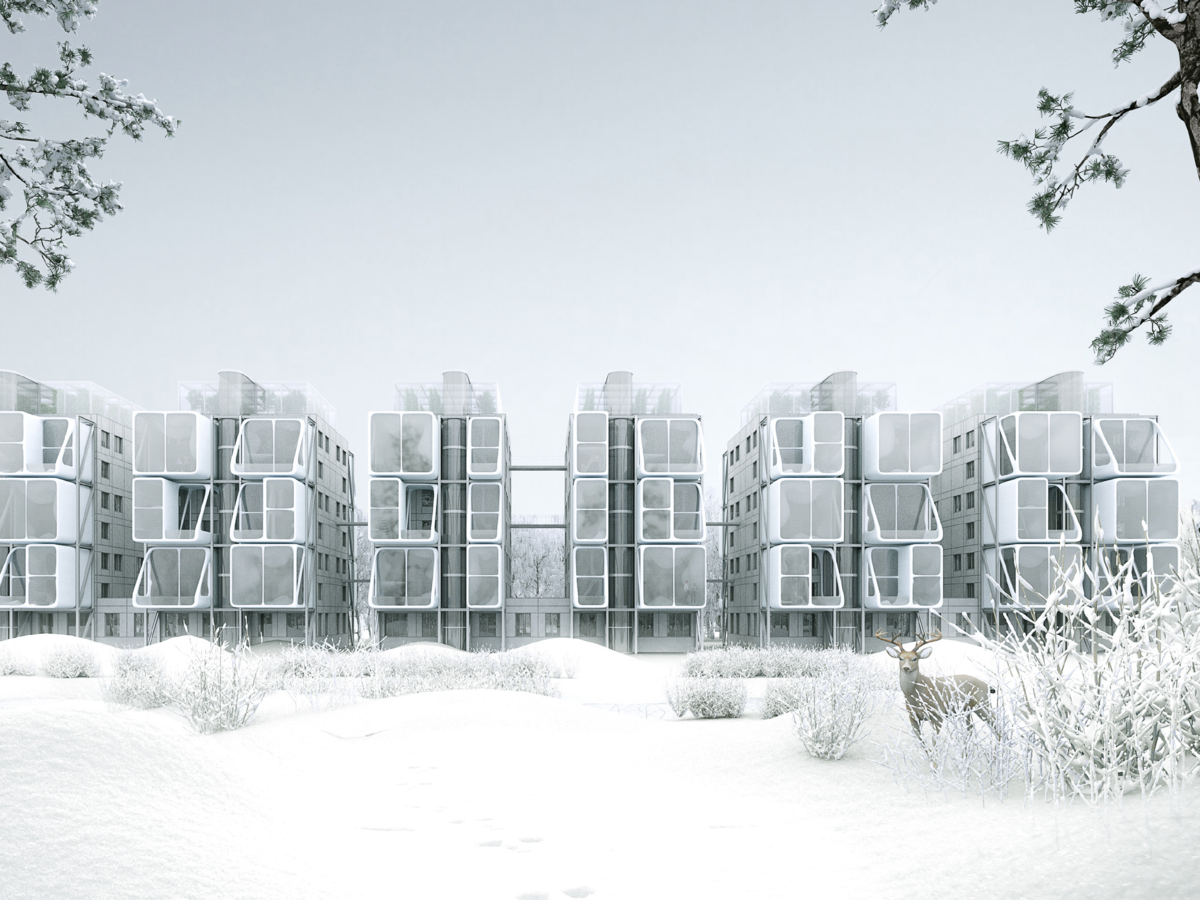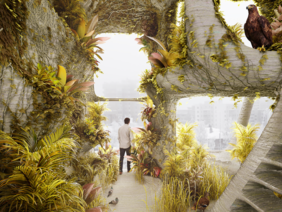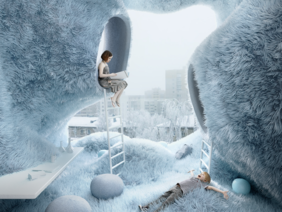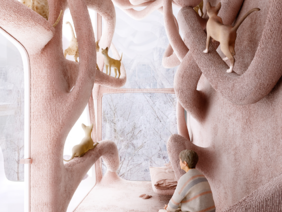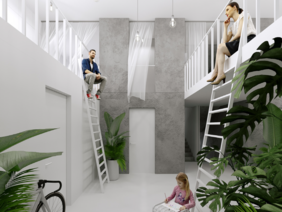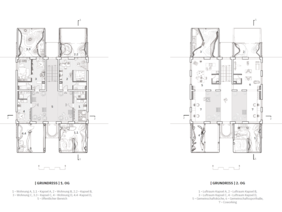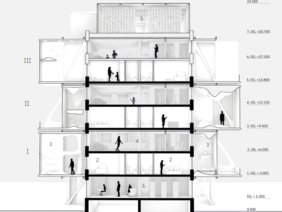It is not the first time that our living space has been changed by a disease that affects all sections of the population. There have been many similar cases in the past. Tatiana Lebedeva analysed tuberculosis at the time of industrialization and how it influenced architecture. Among other things, sanatoriums and large recreation centers were built, which mainly provided people with fresh air and were striking with their generous and airy construction.
Furthermore, she compares the developments in hygiene standards within that time period with similar developments in 2020. One example of this is the development of hygienic door handles in hospitals.
In her research, she looked at other examples of how the pandemic could affect our lives in the long term. The main focus lay on our home. Usually there is almost exclusively leisure and communication. Thanks to the home office, which has been everywhere since the first lockdown, leisure and work take place in our homespace and a digital third room is used for communication. These three “places” are taken up indirectly within the space programme, as can be read below.
In order to discuss possible new boundaries in private space, we look at the changes in the boundaries of private space in Russia over the past 100 years.
The spatial boundaries have undergone some radical changes. Before the revolution, privacy and family were important in Russia. After the revolution, there was no private space. Everything was shared and belonged to the collective. So instead of originally one family, 10 families suddenly lived in one apartment. With the founding of the USSR, there was again a change, whereby private space gained in importance and ownership was again possible. From this research, some structures and insights can also be found in the draft.
The buildings in Moscow are located in the southwest of Moscow. This district is an example of others built on the same principle. In Moscow, these districts are called “Mikrorayon". They correspond to the “20 min Neighbourhood Concept”, which states that people are willing to walk for a maximum of 20 minutes to fulfil their basic needs. This fact is the explanation why Tatiana Lebedeva chose this part of the city. Within the borough there are kindergartens, a school, public buildings and about 30 prefabricated buildings of the 1-510 series and 9 houses of the 1-515 series.
The room program, which Tatiana Lebedava describes in her thesis, refers to a building made from prefabricated slabs (in German so called "Plattenbau") of the series 1-510. In Russia they are called “Khrushchevka”, after Nikita Sergeyevich Khrushchev, who initiated the construction of such prefabricated buildings.
Tatiana Lebedeva dissolves the original building into six smaller blocks. Parts of the building are removed to allow the future user more natural light in the interior. Always two blocks are connected by the ground floor. These three blocks are connected by bridges, so that the original block still belongs together.
To compensate for the lost living space, two residential floors are added to the five original floors. There are also glass farms on the rooftops to grow vegetables.
The seven-storey building is further complemented by structural elements in the form of personalised living capsules. The living capsules are reminiscent of the loggias and balconies of the original building. They’re from the demolition materials of the prefabricated building. They are intended to offer the opportunity to escape from everyday life and to immerse themselves in another world. Each capsule is adapted to the wishes and needs of the resident and is booked by subscription for one year or more. As a result, it is adaptable to all changes in life. (Example capsules can be seen in the pictures)
In addition to the living capsules as an additional private space, there are also the so-called “marketplaces. ” These are always located in the centre of the building and allow co-working and social contacts (see floor plan).
The building is divided vertically into three parts. Each part comprises four apartments and a “marketplace” (see section). On the ground floor there is a disinfection room, a health scanner, a workshop with 3D printer for printing household items and storage space for food supplies. Accordingly, the house forms an autonomous system, which is specially designed for a longer quarantine.
For this purpose, it provides sufficient space for social contacts, although the contacts are limited and controlled. In the private space you can find a place of serenity and impartiality through the living capsule. Work and leisure time can be clearly separated from each other by the structured space program, yet still allow sufficient flexibility to satisfy each individual resident.

