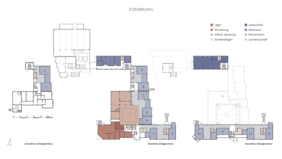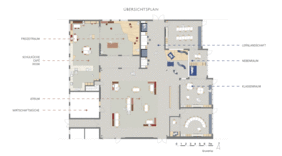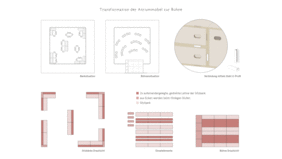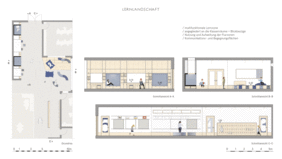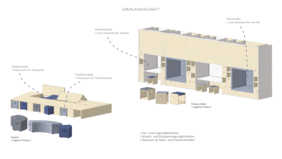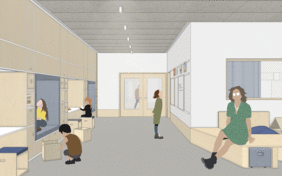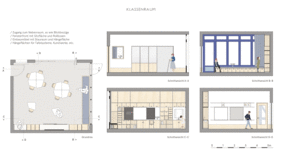In our design concept, we have dealt with how children want to learn, what requirements there are specifically on the premises of the Papenmoor Support Center and how we can embed a contemporary school concept in the existing support school. The most important points for us were on the one hand to add an adjoining room to each classroom in order to meet the need to divide the class or separate individual students from the large group. On the other hand, to use and expand the corridor zones and thus generate expanded teaching and learning areas in which the pupils have more freedom of choice as to how they want to learn. This is made possible by offering a wide variety of seating and reclining options. In each case one classroom between two others gives way to widen the corridor zone, so that learning landscapes or, in some cases, adjoining rooms can be generated. Furthermore, it was important to us to make the classrooms more flexible and quieter, so that there is no need for additional concentration, fading out a visually stressful environment and an easier change from group and individual work or from frontal input lessons to other forms, such as meetings is possible in a circle of chairs. The atrium should be able to develop its full spatial potential and will become the heart of the school in that all communal areas are attached to it. The teaching kitchen with café and kiosk, as well as the leisure room, are now adjacent to the atrium and can be expanded with folding walls so that a flowing space can be created in the middle of the school. This transparency and openness is also continued in the rest of the building. Visual references and visual relationships are thus possible between different areas.
A new Design for a Special School
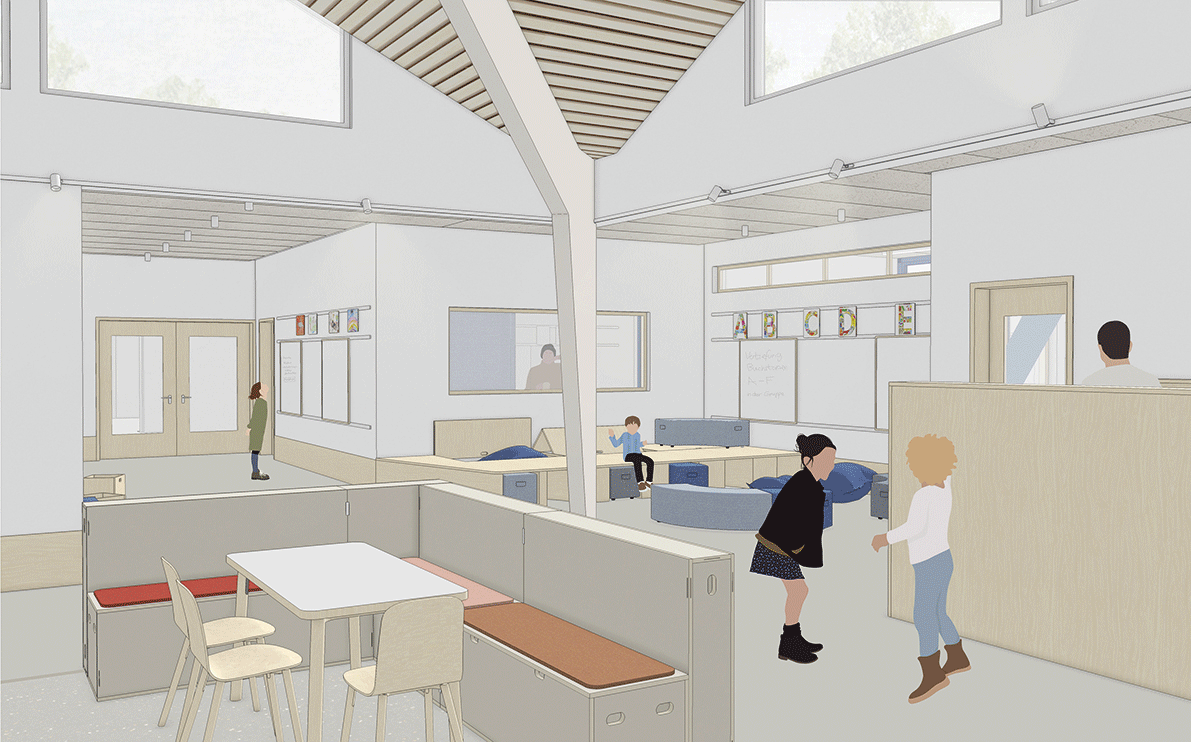
Project Infos
Year: 2021
Studycourse:
Interior Design
Supervisor:
Hantke, Oliver, Prof.
Participants:
Lena Dietrich, Laura Pott
Project type:
ConceptGroup Project
Back to project overwiev

