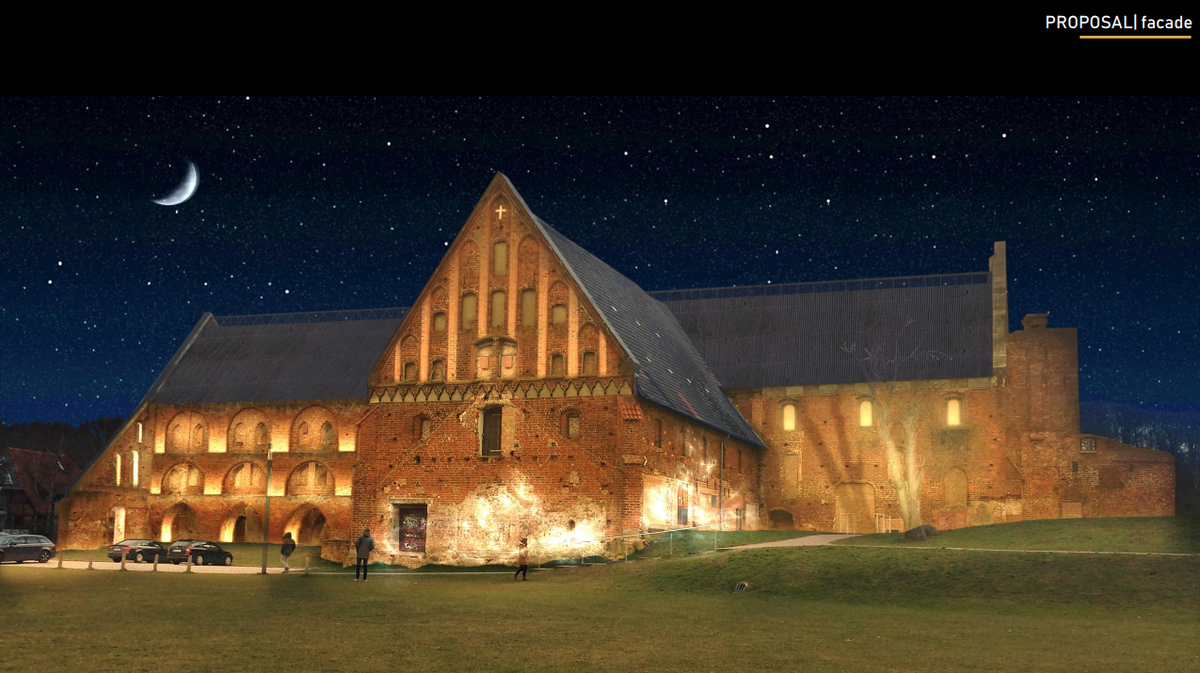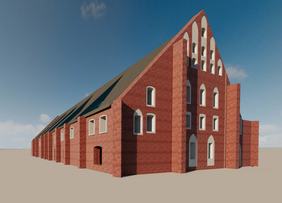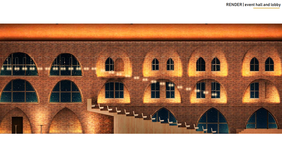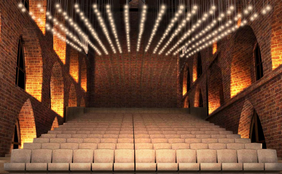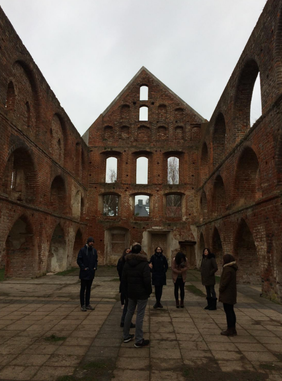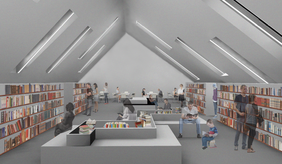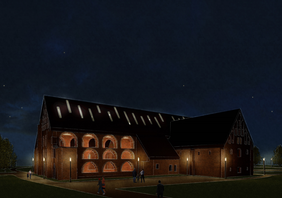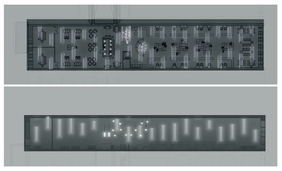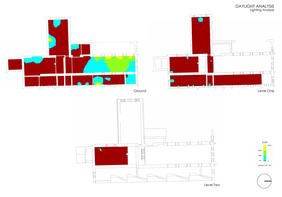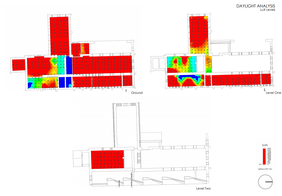Lichtkonzepte für das Wirtschaftsgebäude des Klosters Bad Doberan
The outer shell of the medieval farm building, which was destroyed by a fire in 1979, will be restored in the Bad Doberan Monastery over the next few years. It is one of the oldest secular buildings in northern Germany. The historic watermill has been restored in recent years.
For the remaining 1000 to 2500 square meters there are a number of usage ideas that require different construction standards and requirements for the indoor climate. These usage suggestions or other ideas to be found should be checked for their feasibility.
The lighting design focuses on the influence of artificial and natural light. The aim of the study is to examine which lighting technologies are required to enable provisional use until the final expansion.

